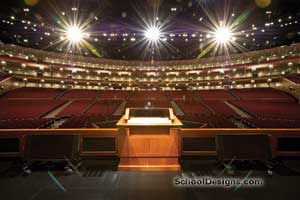Brigham Young University, Eyring Science Center
Provo, Utah
The Eyring Science Center was built in 1948 to house the physics, geology and chemistry departments. The building doubled the size of the campus and served as an important landmark for nearly 50 years. The renovation began in 1995 and was designed to accommodate the physics, geology and the new food science and nutrition department.
Three “pit” lecture rooms were replaced with modern, accessible lecture rooms. Existing laboratories were gutted, and new laboratory casework, fume hoods and equipment were installed. Two new additions provide specialized laboratory spaces that could not be accommodated in the restricted floor-to-floor height of the existing building. The Foucault pendulum was preserved and given new attention as the focus of the atrium space. Clustered around the atrium are study spaces that also serve as dining areas for a new teaching/demonstration kitchen.
The mechanical, electrical and plumbing systems were replaced completely. The structure was seismically upgraded, and a new subterranean mechanical room was added. Atop that room a broad new staircase and entrance canopy restore the grandeur of the building’s original design.
Photographer: ©Douglas Kahn
“Wonderful reuse of a landmark structure without destroying the integrity of the original building.”—1999 jury
Additional Information
Capacity
2,500
Cost per Sq Ft
$127.00
Featured in
1999 Architectural Portfolio
Category
Renovation
Other projects from this professional

Polk Elementary School Renovation and Addition
Design team Greta Anderson (Senior Principal – Architect); Elizabeth Morgan (Principal – Architect);...

Hillcrest High School Athletics
School athletics facilities include the main gym, auxiliary gym, and stand-alone field...

Hillcrest High School
Design Team Greta Anderson, AIA (Principal-in-Charge, Senior Principal Architect); Elizabeth Morgan, AIA, ALEP...

Brigham Young University Idaho, BYU-Idaho Center
The 435,000-square-foot BYU-Idaho Center contains two major functions: a 15,000-seat auditorium and...
Load more


