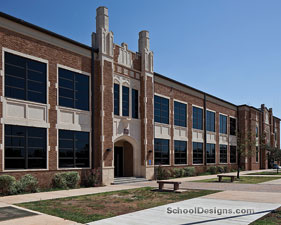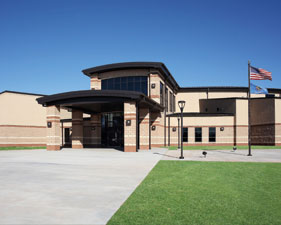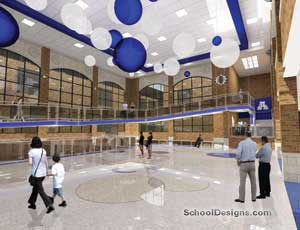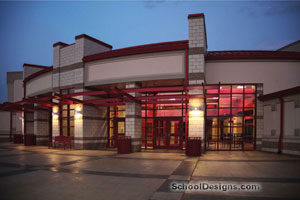Bridgestone Intermediate Center
Oklahoma City, Oklahoma
Bridgestone Intermediate Center was conceived to accommodate the entire fifth- and sixth-grade classes of the Western Heights School District. Situated adjacent to a nature preserve, the school is focused on the Earth sciences. A pond, stream, fields and trees furnish a perfect laboratory for urban 11- and 12-year-olds to explore nature. The site, donated to the district by Bridgestone Corporation, is in the geographical center of the district, facilitating transport for the 650 students. Although the location is convenient for transport, it is surrounded by light industry.
The nature preserve juxtaposed to the surrounding industry drove the aesthetic. Extensive use of glass and exposed structure against the texture of stone, wood and block mimics that juxtaposition. The texture, color and rhythm of the pattern in the terrazzo mimic the pond and stream. All colors are drawn subtly from the natural surroundings and tie the building to its gently sloping sight.
Materials and systems were chosen with life costs in mind; lighting, insulation and geothermal HVAC were the focus of those decisions.
Additional Information
Associated Firm
Fox Engineering; Wallace Engineering; PSA Consulting Engineers
Capacity
650
Cost per Sq Ft
$169.00
Featured in
2012 Architectural Portfolio
Other projects from this professional

Altus High School, Renovation and Addition
Altus High School was expanded and renovated to accommodate the growing and...

Nicoma Park Elementary School
Nicoma Park Elementary School is where the youngest children from the surrounding...

Altus High School, Commons Addition
In addition to the existing Altus High School built in 1930, the...

Kingston Public Schools, Multipurpose Activity Center
Sitting high atop the most prominent hill in the quiet lake community...
Load more


