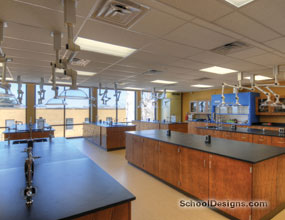Briar Cliff University, Heelan Hall Addition and Renovation
Sioux City, Iowa
To support the university’s academic growth, the design team focused on expanding Briar Cliff University’s oldest and original building, Heelan Hall; the 70-acre campus provided little room for an additional building. The four-story U-shaped building also needed new mechanical and electrical systems, alterations for ADA compliance and new finishes. Because the hall is the university’s only classroom building, it was imperative that construction activities not interfere with academic or administrative activities. The design and construction team met the challenge by phasing and scheduling the work during three summer breaks and two school terms.
The three-story addition encloses the “U” with new classrooms and a four-story atrium. The 8,150-square-foot atrium is where all of the traffic in Heelan Hall converges. Students meet, hang out between classes and study in this bustling space. The versatile room also is used for receptions, including those following performances in the recital hall connected to the atrium’s west side.
The new atrium merges Heelan’s classic architecture with a modern touch, including clerestory windows on the fourth floor, providing plenty of natural lighting.
Additional Information
Associated Firm
Substance Architecture
Cost per Sq Ft
$206.44
Featured in
2013 Educational Interiors
Category
Renovation
Interior category
Laboratories




