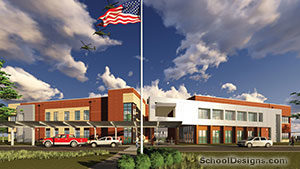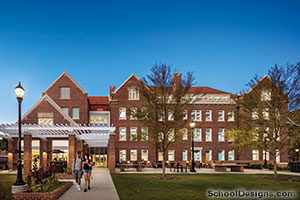Brevard College, Paul Porter Performing Arts Center
Brevard, North Carolina
The Paul Porter Performing Arts Center anchors the eastern end of the Brevard College campus and focuses inward toward the campus and King Creek, which runs across the campus. A two-story, domed-glass enclosed rotunda with a winding staircase leads to second-level balcony seating. Although the rotunda of the lobby is on an axis with the main quadrangle of campus, the architectural concept more strongly relates to the pathways of the watershed of King Creek, blending the building with its natural setting.
The project includes a 740-seat “shoebox” concert hall designed for unamplified, natural music. The concert hall, experimental theater and amphitheater are the core teaching and recital spaces for the theater and music curriculum of the college.
From the exterior brick facade and the oak flooring in the lobby to a myriad of types and textures inside, materials and spatial proportions in all major spaces are dictated by acoustical requirements. The Performing Arts Center is mannerist in scale—every opportunity is made to minimize widths of pathways, widths of seats, distance from seats to stage, and integration of balcony and boxes with the stage.
The project incorporates theatrical lighting, and sound and video systems.
“Impressive facility…great sense of tradition and place.”—1999 jury
Additional Information
Cost per Sq Ft
$158.54
Citation
Specialized Facility Citation
Featured in
1999 Architectural Portfolio
Category
Specialized
Other projects from this professional

Ramstein High School
Ramstein High School represents the next generation of schools for the Department...

P.K. Yonge Middle-High School
Design Team Moses & Associates (MEP Engineer); Walter P. Moore (Structural Engineer); CHW...

Fort Rucker Elementary School
Design team:TLC Engineering for Architecture (MEP Engineer), BBM Structural Engineers (Structural Engineer),...

University of Florida, Newell Hall Renovation
Design team: Moses & Associates (MEP Engineer); Walter P. Moore & Associates...
Load more


