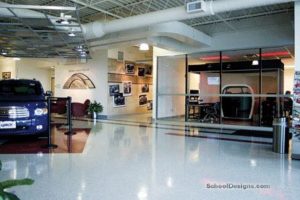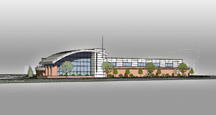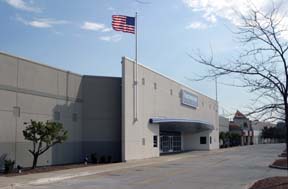Brass Community School
Kenosha, Wisconsin
Neighborhood revitalization efforts received a substantial boost when plans were revealed for a new elementary school to anchor its former American Brass Company redevelopment site.
Sited amongst retail, residential and mixed-use buildings, the new Brass Community School replaces two nearly century-old school buildings and doubles as a community center for this re-emerging neighborhood. The K-5 school efficiently utilizes its small, inner-city site by employing a two-story plan, resulting in ample soft and hard outdoor play areas for its 450 students.
A center “street” monitored by the school office organizes various building elements, including the gymnasium, library, computer lab and cafeteria, and classroom corridors connect to it directly.
Showroom windows along the “street” provide vistas into the library, and display space for new arrivals and age-appropriate reading materials. Classroom window proportions and brick detailing replicate the look and rhythm of the former industrial buildings.
This inner-city brownfield site, once a symbol of lost jobs and industrial decay, now symbolizes its renaissance.
Additional Information
Capacity
450
Cost per Sq Ft
$138.00
Featured in
2009 Architectural Portfolio
Other projects from this professional

Gateway Technical College, Horizon Center for Transportation Technology
This state-of-the-art transportation technology center was established to train and deliver highly...

Gateway Technical College, CATT/ECP
Gateway Technical College took advantage of state funding to develop the Center...

Northwestern Business College, South Campus
The new Northwestern Business College South Campus consolidates services into a single...



