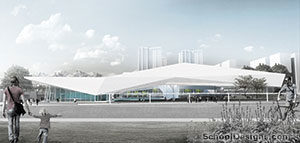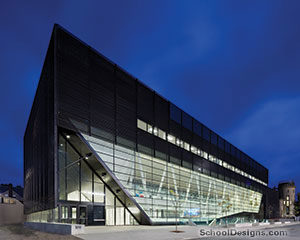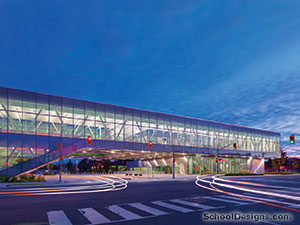Branksome Hall, Athletics and Wellness Centre
Toronto, Ontario
Branksome Hall was established as a K-12 independent all-girls school in the residential South Rosedale Heritage District of the City of Toronto on a 13-acre campus characterized by wooded ravine edges and open green spaces, and bisected by Mount Pleasant Road.
The new Athletics & Wellness Centre (AWC) is 64,000-square-foot, two-story facility consisting of an aquatic center with teaching and training pools, a gymnasium, a fitness center, yoga and dance studios, a dining hall, a kitchen, open courtyards, ravine and rooftop terraces, meeting spaces, and a pedestrian bridge connecting the east and west campuses.
The AWC complements and provides a direct connection to its heritage and natural surroundings with a subdued natural palette of concrete, light wood, masonry, stone and glass, establishing an appropriate neutral backdrop to the colorful school uniforms, team jerseys and student life. A series of internal walkways with interconnected ground and second floors encourages students to interact and engage with athletics, and inspire involvement in the athletic community.
The AWC serves as a campus-wide meeting and gathering space, with places to watch sport, study and socialize.
Additional Information
Capacity
900
Cost per Sq Ft
$465.00
Citation
Special Citation
Featured in
2015 Architectural Portfolio
Other projects from this professional

University of British Columbia, Aquatic Centre
The University of British Columbia Aquatic Centre varsity and high-performance competition venue...

University of Toronto, Goldring Centre for High Performance Sport
Situated on a tightly constrained infill site next to Varsity Stadium on...

Centennial College Ashtonbee Campus Renewal, Library and Student Hub
Near a major intersection and in the Golden Mile neighborhood of Toronto,...



