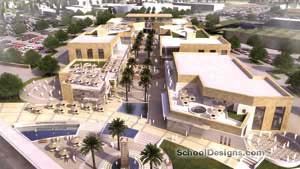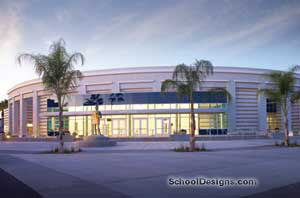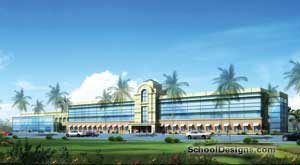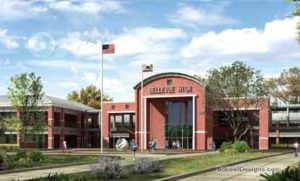Branham, Del Mar, Leigh, Prospect and Westmont High Schools, Performing Arts Centers
San Jose and Saratoga, California
San Jose’s Campbell Union High School District was hampered with the lack of performance spaces at its high schools. The district partnered with the architect to provide new 200-seat performing arts centers at each of the district’s five high school campuses.
By designing flexible spaces that provide movable seating for five theater configurations (from traditional proscenium to black box), and one building footprint that integrates well within all of their different sites, the architect greatly lowered design and construction costs. The exterior facade of each theater was designed differently to respond to each campus’ architecture, resulting in five unique buildings.
By creating auditoriums and using the space to tie a variety of programs together, both hands-on and academic, each site achieves real parity and equity in programming, as well as a more site-specific instructional use. The result is part auditorium, part laboratory and part media/instructional space.
The architect spearheaded the state funding process, securing $15 million in additional Career Technical Educational grants to supply 50 percent of the total construction funding.
Additional Information
Capacity
800
Cost per Sq Ft
$672.00
Featured in
2011 Architectural Portfolio
Category
Specialized
Other projects from this professional

Southwestern College, Corner Lot Development
As the first phase of a 20-year master plan, the new 141,500-square-foot...

Chula Vista High School, Performing Arts Center and Library
The master plan for the Chula Vista High School campus in San...

Sweetwater Union High School, Administration, Theater and Library Complex
Sweetwater Union High School has been a proud and important part of...

Bellevue Road Area High School, New Campus
The 53-acre site for this high school is situated in growing north...
Load more


