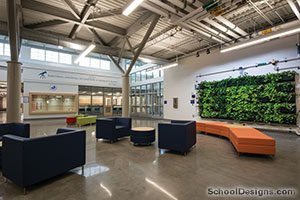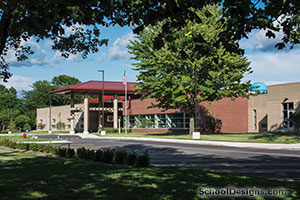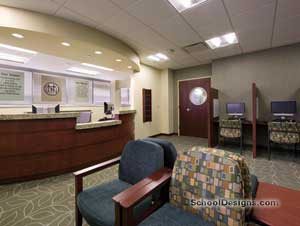Brandon High School, Athletic Complex
Ortonville, Michigan
Brandon High School was an outdated rural facility in need of significant improvement. To supplement a successful athletic program, a significant portion of the facility renovations focused on the outdoor play fields.
The new activities complex includes a stadium with bleacher seating for 4,000 people, a press box, concession stand, ticket booth, restroom building, artificial-turf football field, synthetic running track, long-jump pit, high-jump area, pole-vault pad and shot-put field. The stadium also includes a new 2,800-square-foot locker room. A stunning iron gate, painted in Brandon Eagle Blue, ushers spectators into this expansive space.
Interior renovations to the athletic facility include a 9,000-square-foot gymnasium addition with space for basketball, volleyball, wrestling and spectator bleachers. A 4,000-square-foot renovation to the existing weightroom also was completed during the interior renovations phase.
Additional Information
Cost per Sq Ft
$90.79
Featured in
2009 Educational Interiors
Interior category
Physical Education Facilities/Recreation Centers
Other projects from this professional

West Bloomfield Middle School
The focus project of the West Bloomfield 2017 Bond program called for...

Midland Public Schools, Central Park Elementary
Central Park Elementary was designed from the ground up as a tool...

Central Park Elementary School
Design team: Dale C. Jerome, EdD, AIA, ALEP (Principal-in-Charge); Suzanne Carlson, AIA...

Wayne State University School of Medicine, Family Medicine Residency Practice at Crittenton Hospital
Crittenton Hospital’s Medical Office building complex was completed in two phases. The...
Load more


