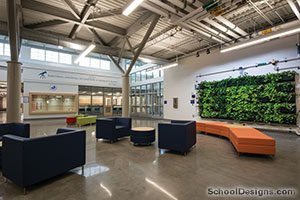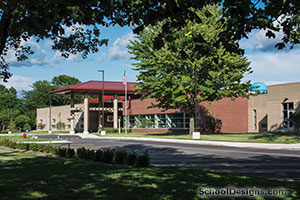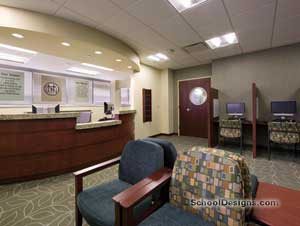Brandon High School
Ortonville, Michigan
Brandon High School was an outdated rural facility that needed significant improvement. To supplement a successful athletic program, a significant portion of the renovations to the facility was focused on outdoor play fields.
A unique iron gate, painted Brandon Eagle Blue, ushers spectators into this impressive space. The entrance is flanked by ancillary buildings housing a large concession stand with an adjacent ticket booth and restroom facility. The stadium features a new 2,800-square-foot locker room, bleacher seating for 4,000 spectators, and an elevated press box. The new playing field features a turf football and soccer field, synthetic running track, long-jump pit, high-jump area, pole-vault pad and shot-put field.
Interior renovations include a gymnasium addition and a new weightroom.
Additional Information
Capacity
1,300
Cost per Sq Ft
$91.24
Featured in
2009 Architectural Portfolio
Category
Renovation
Other projects from this professional

West Bloomfield Middle School
The focus project of the West Bloomfield 2017 Bond program called for...

Midland Public Schools, Central Park Elementary
Central Park Elementary was designed from the ground up as a tool...

Central Park Elementary School
Design team: Dale C. Jerome, EdD, AIA, ALEP (Principal-in-Charge); Suzanne Carlson, AIA...

Wayne State University School of Medicine, Family Medicine Residency Practice at Crittenton Hospital
Crittenton Hospital’s Medical Office building complex was completed in two phases. The...
Load more


