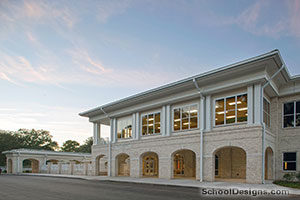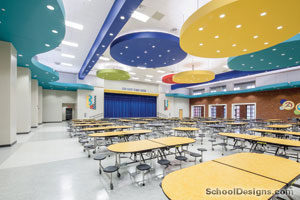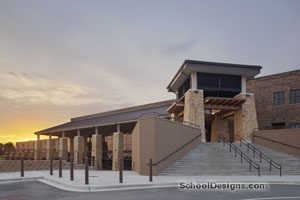Bradwell Institute, Phases II and III
Hinesville, Georgia
Bradwell Institute in Liberty County, Ga., stands as a beacon of pride in a school system that encompasses one of the finest military bases in the country. The original building dates to the early 1970s; although structurally sound, it no longer was able to accommodate the increasing influx of students or avoid the effects of the inevitable march of time across its visage.
The original school design centered on a courtyard concept. To create new corridors and commons, these courtyards were closed off and enclosed with high ceilings, clerestory lighting and the exposed structure of the tube steel bow-string trusses.
New life was breathed into the exterior with the addition of a clearly defined entry pavilion that leads into a brightly lighted interior with barrel-vaulted ceilings. A bus canopy and dropoff was added along with 28 classrooms, an exhibition space, weightroom, and gutting and renovation of two existing wings.
Another highlight of the project was the major kitchen overhaul. The existing food-service area was converted to a cafeteria with a stage and a glass exterior. A food court with six service lines and a top-of-the-line kitchen also was constructed.
Additional Information
Cost per Sq Ft
$126.64
Featured in
2008 Architectural Portfolio
Category
Renovation
Other projects from this professional

Grovetown Elementary School
Design Team Craig R. Buckley, AIA (Principal and Project Architect); Eric McDaniel, AIA...

Isle of Hope School
Design teamCraig R. Buckley, AIA (Principal-In-Charge); David J. Holton, AIA, April Mundy,...

Crisp County Primary School
Crisp County Primary School in Cordele, Ga., was designed to provide the...

Stephens County High School
Stephens County High School is situated in the beautiful foothills of the...
Load more


