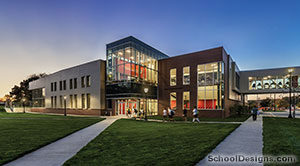Bradley University – Business and Engineering Convergence Center
Peoria, Illinois
Design Team
Dewberry (Architecture, Engineering, Interiors, Technology); (r)evolution architecture (Design Consultant); Research Facilities Design (Lab Planning); Hoerr Schaudt (Landscape Architecture)
Bradley University’s newly co-located Caterpillar College of Engineering and Technology and Foster College of Business is changing the way engineering and business students are educated. Sitting prominently at one end of the campus quad, the new Convergence Center continues the university’s practice of cross-training students; the overlap now is an integral part of the approach, as the two colleges share one facility.
With the business classrooms occupying the east wing and the engineering spaces in the west wing, the dynamic central atrium plays an important role in bringing students together. It’s lined with exciting labs like robotics, maker space, and business analytics—complete with a stock ticker, as well as study bars, a coffee shop, and group collaboration rooms that serve as an active and catalytic interface for students of different majors.
The new building has a prominent location along Main Street, and the building opens to the campus quad, Founders Circle, and the Alumni Quad. Exterior cladding includes campus referential limestone veneer executed in a more contemporary planar fashion, paired with a terra cotta baguette rainscreen system punctuated by expanses of cool blue glazing in clear anodized curtainwall and storefront fully integrated with balcony railing systems.
Sustainability efforts have incorporated strategies from a variety of standards and best practices, including oversight from the student-led Bgreen committee and Campus Reducing Our Impact initiatives. That includes guidelines for environmental management of waste stream generation and recycling, bio-sensitive cleaning strategies, and campus food service’s responsible sourcing of food and beverages.
Spurred by visible signs of innovation within the building, an environment that promotes collaboration, and resources like the Turner Center for Entrepreneurship and the Executive Development Center, Bradley’s engineering and business students receive all of the tools, knowledge, and relationships to be successful in the evolving contemporary workforce.
Additional Information
Cost per Sq Ft
$306.00
Featured in
2021 Architectural Portfolio
Category
Specialized
Interior category
Technology/STEM Centers
Other projects from this professional

Olympia South Elementary School, Gymnasium and Flexible Learning Center
An existing 1936 lamella framed gymnasium had multiple internal levels with a...

University of Illinois at Chicago, Engineering Innovation Building
Design Team Dewberry (Architecture, Interior Design, Technology), RFD (Laboratory Planners), RME (Civil, Structural),...

University of Illinois at Springfield, Student Union
Design Team: Dewberry (Architecture, Interiors, Structural, Technology); Workshop Architects (Architecture); Envision Strategies...

Coe College, Athletics and Recreation Complex
Design team: Dewberry (Architecture, Interiors, Structural Engineering), Russell Construction (Contractor) In the 1930s,...
Load more


