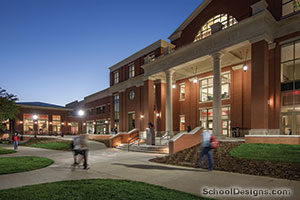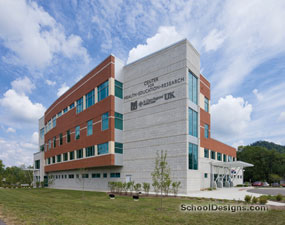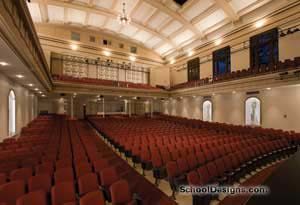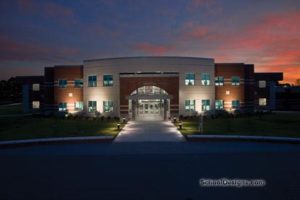Boyle County High School
Danville, Kentucky
The Boyle County Board of Education identified several needs for its existing facility, prioritizing areas that failed to meet Kentucky Department of Education requirements.
The project included a new, secure main entry, as well as a renovated administrative area.
The existing kitchen and cafeteria were renovated and expanded to meet growing enrollment needs and allow for a new food-court serving configuration. The cafeteria includes a curved outer wall that enhances the facility’s front facade and an outdoor patio area designated for the senior class. The gym floor was replaced, and upgrades to restrooms and women’s locker room facilities bring the facility into Title IX compliance. The project also included sitework to address campus traffic issues and a new bus canopy to replace the outdated existing structure.
A phased construction schedule allowed the facility to remain occupied throughout
construction.
Additional Information
Capacity
1,050
Cost per Sq Ft
$145.37
Featured in
2007 Architectural Portfolio
Category
Renovation
Other projects from this professional

Western Kentucky University, Downing Student Union Expansion and Renovation
This comprehensive renovation of Downing Student Union (DSU) transformed the 1970 building...

Morehead State Univ., St. Claire Regional Med. Ctr., Univ. of KY, Ctr. for Health, Edu. and Research
Three entities united to construct a building for a medically underserved region...

Western Kentucky University, Van Meter Hall Additions and Renovations
Built in 1911, Van Meter Hall was one of the first buildings...

Owensboro Community & Technical College, Advanced Technology Center
Inspired by rapid industrial growth in western Kentucky, Owensboro Community & Technical...
Load more


