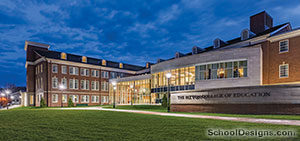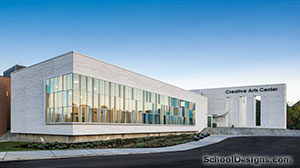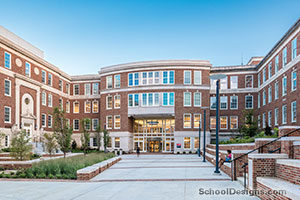Bowling Green State University, Kuhlin Center for the School of Media and Communication
Bowling Green, Ohio
Design team:
Heapy Engineering; THP Ltd.; DGL Consulting Engineers; Faris Planning & Design; Janson + Tsai Design Associates; The Systems Group
Kuhlin Center is a rare-for-Ohio example of International-style architecture, prominently situated on the cross-axis of the Traditions Quadrangle and abreast the main vehicular artery fronting the Bowling Green campus. As the new home for the school of media and communication, this adaptive reuse is a lesson in sustainability and effective shepherding of financial resources.
The building had profoundly low floor-to-floor heights, uninsulated and seismically concerning exterior walls, little space available for building services, and limited available area for a large studio addition. The design team responded with surprising spatial variety, an improved building envelope, a new mechanical penthouse, and a deftly sited studio addition within the footprint of what had been an adjacent parking lot. The solution maintained the integrity of the historic green.
Kuhlin Center offers technologies and spaces whose very configuration advances learning, enabling students to meet the challenges of technological shifts in journalism, public relations, media production and communication. The heart of the school is a dynamic media convergence lab, strategically astride the main lobby and conspicuously visible from the street. Acoustically sensitive broadcast, production, and editing studios are designed with isolated floors, ceilings, walls, doors, and windows, and spatial configurations were carefully optimized.
Additional Information
Cost per Sq Ft
$283.00
Featured in
2017 Architectural Portfolio
Category
Renovation
Other projects from this professional

Ohio University, McCracken Hall for the Patton College of Education
Design team:Heapy Engineering; SMBH Structural Engineering; Resource International; Vivian Llambi & Associates;...

Wright State University, Creative Arts Center
Design team: Heapy Engineering, THP, The Kleingers Group, Stages Wright State University’s Creative...

University of Cincinnati, Teachers College Rehabilitation
Design team: Human Nature; Motz Engineering; THP Limited; Kleingers & Associates; Building...

Ohio University, Nelson Commons Dining Hall Renovations
Ohio University is a Georgian-style campus that requires a sensitive balance of...
Load more


