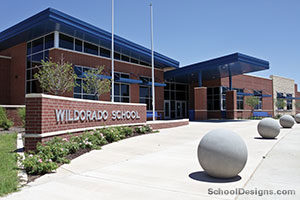Bowie 6th Grade Campus
Amarillo, Texas
Design team
Tom Lavin, AIA; Sheila Sims, AIA; Jon Gamel, AIA; Sarah deGrood, AIA
In order to address crowding at its existing middle school, the Amarillo district voted to construct a new facility for sixth-grade students. The building, which opened in fall 2015, encompasses the latest in technology to enhance the student experience and provide teachers with the tools needed to impart 21st-century learning skills to their students.
The gymnasium is constructed of 10-inch-thick precast concrete panels and structural concrete tees to provide a safe room for everyone on campus in the event of a tornado. The school features a two-story design that fits on a four-acre site adjacent to the existing middle school. The school district purchased the city street between the two campuses, and circulation between the facilities was designed to promote the safety of the students — pedestrians, parent vehicles and buses have their own paths of travel. Collaboration spaces for students to join with other classes are provided in the corridors. These areas have built-in and movable seating as well as smart boards for research and student presentations.
Additional Information
Capacity
450
Cost per Sq Ft
$228.00
Featured in
2016 Architectural Portfolio
Other projects from this professional

Fannin Middle School – Modernization and Additions
Design Team Jon Gamel, Sheila Sims, AIA (Architects); Sarah deGrood (Interiors) Fannin Middle School...

Amarillo High School Renovations
Design Team Mark Phillips, David Nowell, Jon Gamel (Architects); Will Holton Amarillo High School...

West Texas A&M University, Harrington Academic Hall
Design Team John Jenkins, Will Holton, Mike Boyett West Texas A&M University Harrington Academic...

Wildorado School
The Wildorado Independent School District passed a $13 million dollar bond election...
Load more


