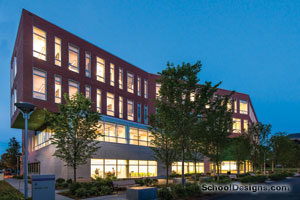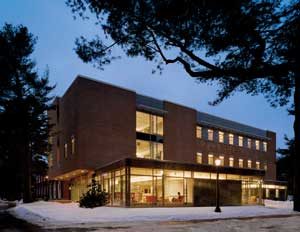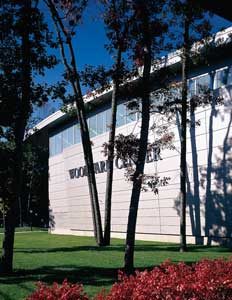Bowdoin College, Robert H. and Blythe Bickel Edwards Center for Art and Dance
Brunswick, Maine
The Robert H. and Blythe Bickel Edwards Center for Art and Dance at Bowdoin College brings together faculty and students previously spread across six campus locations into a single collaborative teaching and exhibition space dedicated to visual arts and dance.
What began as a programming and planning exercise exploring the adaptive reuse of the former Longfellow Elementary School revealed a variety of opportunities to embrace the building’s past while transforming it into a sophisticated and fully accessible center supporting the Bowdoin arts community. This one-of-a-kind arts center features painting, drawing, printmaking and sculpture studios, two dance studios, a photography lab and darkroom, classrooms, faculty offices and studios, critique spaces for student exhibition as well as a state-of-the-art digital media lab, all in a single campus location.
The design takes advantage of the historic character of the building, with exposed brick walls, dramatic timber trusses and aged hardwood floors. To accommodate the program needs inside the existing footprint, Cambridge Seven added square footage by inserting a new intermediate floor in the former gymnasium to house additional classrooms and the dance studios.
A new digital media lab acts as a hub for a wide range of digital media activities and serves as the focal point for the first floor of the building. Studios and dedicated instructional spaces for printmaking, sculpture, and photography surround the central digital media space, providing a lively interdisciplinary environment.
On the second floor, a new dance studio and prep space enables traditional performance art to engage with modern media. The second floor also houses painting and drawing studios, critique spaces, and faculty studios and offices.
By co-locating dance and the visual arts, C7A designed a student and faculty- focused center for creativity, a place that nurtures, challenges, and inspires a new generation of artists.
Additional Information
Cost per Sq Ft
$129.11
Featured in
2014 Educational Interiors
Interior category
Interior Renovation
Other projects from this professional

Williams College Bookstore
Design Team: Stefanie Greenfield, AIA; Jan Brenner, AIA The Williams College Bookstore is...

University of Massachusetts Lowell, Health and Social Sciences Building
The first new building on the South Campus in more than 30...

Bowdoin College, Kanbar Hall
Set within Bowdoin’s historic campus as if it has always been there,...

Westfield State College, Woodward Center
Featuring a four-lane NCAA competition track and top athletic surfacing, the Woodward...
Load more


