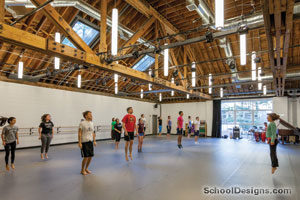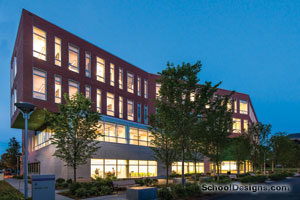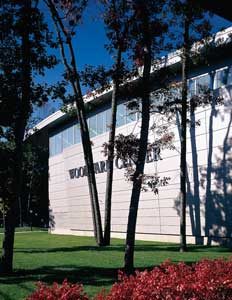Bowdoin College, Kanbar Hall
Brunswick, Maine
Set within Bowdoin’s historic campus as if it has always been there, Kanbar Hall is a forward-looking academic building that celebrates connectivity and different styles of learning. Providing teaching and research space for psychology, the three-story facility forms new synergies and includes a learning center, writing project, quantitative-skills center, education cluster, computer lab and classroom space.
Shared classrooms and meeting areas foster connectivity and interaction among programs. New neuroscience, observation and computer labs, and social lounges support flexibility. Community spaces are visible on the first floor.
The design establishes strong indoor and outdoor relationships through light-filled spaces, preservation of pine trees, outdoor classrooms, and brick and glass massing that express activities of the varied programs.
The undercut first floor is enclosed by a prominent use of glass with a unique custom-patina metal accent. Traditional brick meets fluid community spaces. Activity on the first floor is visible from the quad, and upper floors present a stable countenance friendly to campus.
Additional Information
Cost per Sq Ft
$250.00
Featured in
2005 Architectural Portfolio
Other projects from this professional

Williams College Bookstore
Design Team: Stefanie Greenfield, AIA; Jan Brenner, AIA The Williams College Bookstore is...

Bowdoin College, Robert H. and Blythe Bickel Edwards Center for Art and Dance
The Robert H. and Blythe Bickel Edwards Center for Art and Dance...

University of Massachusetts Lowell, Health and Social Sciences Building
The first new building on the South Campus in more than 30...

Westfield State College, Woodward Center
Featuring a four-lane NCAA competition track and top athletic surfacing, the Woodward...
Load more


