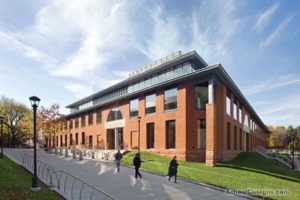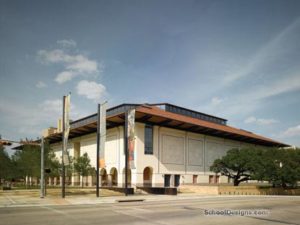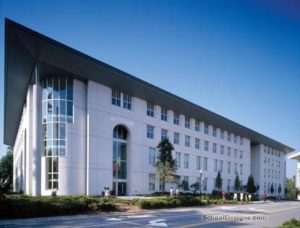Bowdoin College, Chamberlain Hall Dormitory and Thorne Dining Hall Expansion
Brunswick, Maine
Situated south of Bowdoin College’s original quadrangle, the site features an eclectic mix of Victorian houses and a 1960s-era three-building complex dominated by a 16-story residential tower. The project integrates these disparate elements into a larger campus composition, creating a series of interlocking courtyards, and defining the threshold between “town and gown” at the college’s southern boundary.
Chamberlain Hall, the 129-bed, four-story residence hall, is articulated into two wings, reflecting the campus residence halls’ governing structure. Linking the wings is a volume that contains the entry, the main stair and social spaces. Unique to the first floor is a suite combining a commons space, a multipurpose room and a kitchen. They are designed to support several simultaneous gatherings or to be used collectively for a large event. Each floor provides a variety of bedroom options intended to attract a mix of students, from freshmen to seniors, whose social and privacy preferences vary widely.
The Thorne Dining Hall expansion more than doubles the serving and dining capacity of the original Wentworth Hall. The new double-height dining hall addresses the courtyard created by the addition and Chamberlain Hall, seen through a screen of majestic pines to the west. The scale, height and finishes of this main dining space recall traditional collegiate halls, while its dynamic geometry and custom chandeliers reflect a modern sensibility. Within the structural shell of the existing building, a new kitchen, servery and support spaces have been provided, and the remaining lounge has been renovated.
The new quadrangle references materials and volumetric proportions that unite the historic campus—defined by the original four-story residence halls, called “The Bricks”—with the modern complex, which has special water-struck bricks that were duplicated for construction. Similarly, the distinctive lead-coated copper visors on both buildings acknowledge the deeply cantilevered roofs of the existing structures.
Additional Information
Capacity
778
Cost per Sq Ft
$120.00
Featured in
2003 Architectural Portfolio
Other projects from this professional

University of Missouri—Kansas City, Health Sciences Bldg, Schools of Pharmacy and Nursing
The building provides 206,585 square feet of instructional, teaching and research laboratories;...

Wesleyan University, Suzanne Lemberg Usdan University Center
The Usdan University Center was intended to revitalize the core of Wesleyan’s...

University of Texas at Austin, Jack S. Blanton Museum of Art
The Jack S. Blanton Museum of Art is in a cultural precinct...

Emory University, Robert C. Goizueta School of Business, Center for Doctoral Research and Education
The program for the Center for Doctoral Research and Education consists of...
Load more


