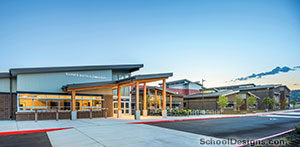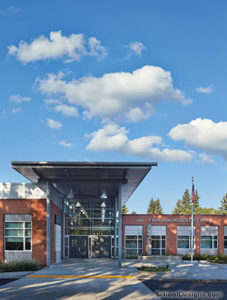Bow Lake Elementary School
SeaTac, Washington
Designed to consolidate two highly disparate schools into one, Bow Lake Elementary School blends student differences into a melting pot of educational opportunity. The school is home to the deaf and hard-of-hearing program, the highly capable (gifted) program and the English language learning center, representing 66 languages. The facility intermixes students seamlessly in four learning communities. Uniquely integrated, students are opened to an opportunity for curiosity and a world of perspective.
The two-story, 75,000-square-foot facility is organized to celebrate this diversity, allowing for interaction and shared experiences among all students. Each learning community is named for a different biome, accented by playful detailing, and sensitivity to color and scale. The building invites students to learn from the surrounding outdoor environment with operable, glass-like systems in each community, literally removing the line between indoors and outdoors.
In addition, the city of SeaTac sponsored a community room in the building, which benefits the community and students. Through landscaping, low-VOC materials, daylighting and use of natural energies, Bow Lake reflects the principles of energy-conscious design.
Additional Information
Capacity
600
Cost per Sq Ft
$273.00
Featured in
2008 Architectural Portfolio
Other projects from this professional

Wilburton Elementary School
Design Team: Ron Harpel, AIA; Andy Cottrill, AIA; Lee Fenton, AIA, LEED...

Harrison Elementary School
Design Team: Greg McCracken, AIA; Heidi Slaybaugh, AIA; Scott Winters This beloved elementary...

Barnes Butte Elementary School
Design teamMike Gorman, Lee Fenton, Greg McCracken, Tom Stark, Jim Landin, Mindy...

Chinook Middle School
Chinook offers a combination of rigorous core academics and an impressive range...
Load more


