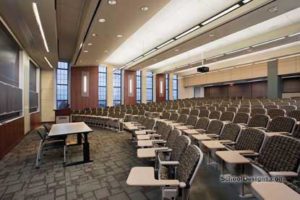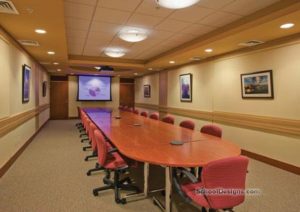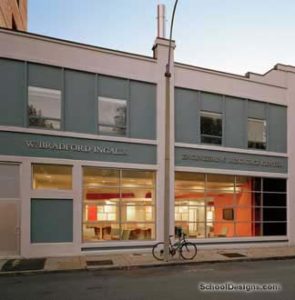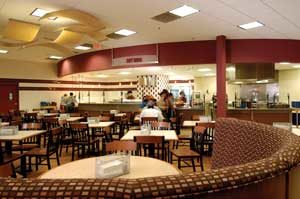Boston University, Women’s Soccer and Lacrosse Locker Rooms
Boston, Massachusetts
The architect designed new locker facilities for the Boston University (BU) women’s soccer and lacrosse programs.
They are situated in the basement of Boston University’s Case Center, previously the university’s largest workout gym facility. Now the space includes not only the women’s soccer and lacrosse locker rooms, but also a shared meeting room space, a women coaches’ field-sport locker room, display cabinets at the teams’ locker entries, and a new air-handling unit.
Both the soccer and lacrosse suites include 31 wooden, open-fronted lockers, a common lounge space, seven showers, three toilet stalls and a drying space before entering the carpeted locker room area.
The objective of the women’s soccer and lacrosse locker improvements is to encourage the development of teamwork and tenderness by creating dedicated team suites through a cluster of spaces devoted to the individual programs.
Additional Information
Capacity
60
Cost per Sq Ft
$348.68
Featured in
2007 Architectural Portfolio
Category
Renovation
Other projects from this professional

Boston University, College of Arts and Science Lecture Halls B12 and 522
Boston University approached the architect with a project for two lecture halls...

Harvard University, Alumni Affairs and Development Building, Conference Room
Harvard University’s alumni affairs conference room is a state-of-the-art space providing the...

Boston University, W. Bradford Ingalls Engineering Resource Center
The W. Bradford Ingalls Engineering Resource Center at Boston University provides students...

Springfield College, Cheney Dining Hall Renovation
The architect worked with Aramark Design Solutions to complete renovations to Cheney...
Load more


