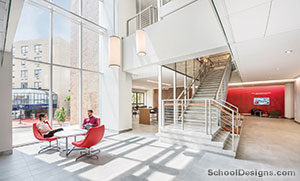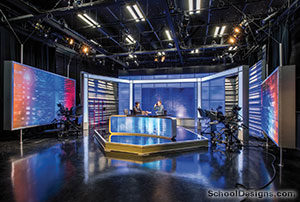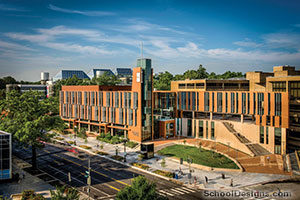Boston University, Photonics Center
Boston, Massachusetts
Uniting university and industry in a model partnership, the center is dedicated to developing and commercializing new products for the photonics industry, the emerging technology of generating and harnessing light and other forms of radiant energy. The centerpiece of this effort is a 270,000-square-foot nine-story structure featuring state-of-the-art laboratories, business incubator; instructional facilities and a prototyping center—all designed to accelerate the transfer of technology from the lab to the marketplace.
Leading-edge design and developmental resources include clean rooms and vibration-free facilities with telecommunications, teleconferencing and interactive data-transmission systems to support initiatives originating within the Center, as well as those from commercial partners.
Sited on a major axis of the campus, the building rises above a unifying three-story base. The massing is expressed as four symmetrical towers, each with a distinctive crown. The entry facade is set back above the second story to echo the height of neighboring townhouses. The entrance is signaled by a suspended canopy of steel and glass, granite stairs flanked by sentinel lights and fiber-optic signage.
Photographer: ©Steve Rosenthal
Additional Information
Capacity
1,850
Cost per Sq Ft
$288.88
Featured in
1998 Architectural Portfolio
Other projects from this professional

Rockford Public School District 205, Elementary School Prototypes
Design Team: CannonDesign: Stuart Brodsky – Project Director, Robert Benson – Design...

St. John’s University, Peter J. Tobin College of Business
The design team followed three core themes in renovating the Peter J....

Montclair State University, School of Communications and Media
To help prepare students for the ever-changing communications and media landscape, Montclair...

University of the District of Columbia, Student Center
Hampton & Associates (Civil Engineer); Setty and Associates (MEP); Lee and Associates...
Load more


