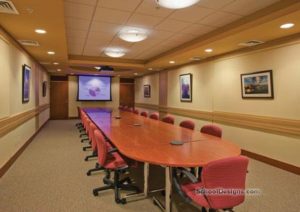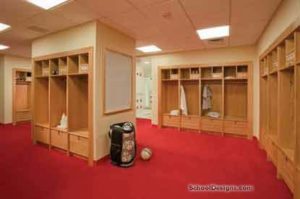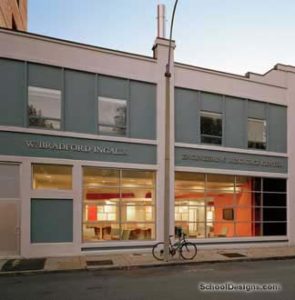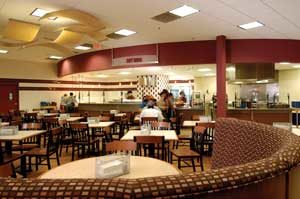Boston University, College of Arts and Science Lecture Halls B12 and 522
Boston, Massachusetts
Boston University approached the architect with a project for two lecture halls in its College of Arts and Science building. The rooms would be used as teaching, lecture and presentation spaces by a variety of disciplines. The program requirements necessitated renovation and modernization of the space, including finishes, audio-
visual components and mechanical systems. In addition, each room had to be made handicapped-accessible without diminishing the amount of student seating.
The response was to strip each lecture hall to its core and shell, and introduce new and modern materials. Finishes were chosen based on audiovisual necessity depending on function during lectures and presentations. Modern audiovisual components were brought in, including high-definition projectors and wide-format screens. Wireless capability and camera installation were included for future off-site broadcasts. Lighting fixtures were installed along with dimming controls and automatic window shades. A new air-handling system regulates and enhances the interior climates.
“This project revitalizes two old, outdated lecture halls into state-of-the-art facilities with all the amenities. The overall design provides a warm and timeless environment for students and staff.”–2009 jury
Additional Information
Associated Firm
Kristine Stoller Interior Design
Cost per Sq Ft
$290.84
Citation
Silver Citation
Featured in
2009 Educational Interiors
Interior category
Classrooms
Other projects from this professional

Harvard University, Alumni Affairs and Development Building, Conference Room
Harvard University’s alumni affairs conference room is a state-of-the-art space providing the...

Boston University, Women’s Soccer and Lacrosse Locker Rooms
The architect designed new locker facilities for the Boston University (BU) women’s...

Boston University, W. Bradford Ingalls Engineering Resource Center
The W. Bradford Ingalls Engineering Resource Center at Boston University provides students...

Springfield College, Cheney Dining Hall Renovation
The architect worked with Aramark Design Solutions to complete renovations to Cheney...
Load more


