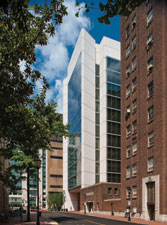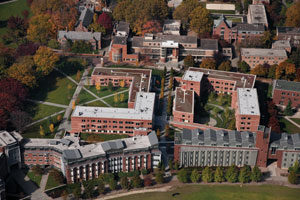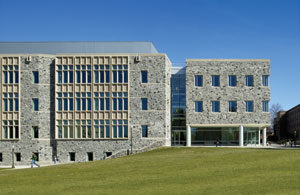Borough of Manhattan Community College, City University of New York, Fiterman Hall
New York, New York
The original Fiterman Hall, the southernmost component of the Borough of Manhattan Community College (BMCC) campus, was severely damaged in the September 11, 2001, terrorist attacks when the neighboring 7 World Trade Center collapsed. This project included the environmental remediation and deconstruction of the damaged structure. The new facility, containing 15 levels of program space and home to four major academic programs, houses classrooms, computer labs, faculty and administrative offices, student lounges and study areas, a cafe and art gallery, and a conference center.
The new building accommodates a vertical campus on a relatively small site. To address this challenge, the mid- and high-rise floors are served by two banks of elevators that operate in express mode during change-of-class periods. Additionally, two-story atrium spaces with interconnecting open spiral stairs and student lounge areas enable students to travel up or down one flight from the express elevator stops. Finally, the four major program areas are grouped into two-floor packages with lounge areas, enabling students to remain on their program floors for much of the day, significantly reducing elevator loads.
Additional Information
Cost per Sq Ft
$560.00
Featured in
2013 Architectural Portfolio
Other projects from this professional

Fordham University Lincoln Center Campus, Fordham School of Law and McKeon Residence Hall
Occupying an exceptional site just south of Lincoln Center for the Performing...

Virginia Commonwealth University, James W. and Frances G. McGlothlin Medical Education Center
The new medical school at Virginia Commonwealth University (VCU) is designed to...

Princeton University, Butler College Dormitories
The 288-bed Butler College residence hall complex extends the long tradition of...

Virginia Polytechnic Institute and State Univ., Inst. for Critical Technology and Applied Science
This first phase of two planned phases of the Institute for Critical...



