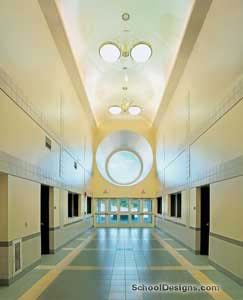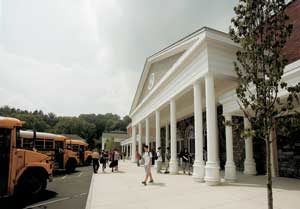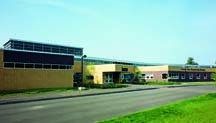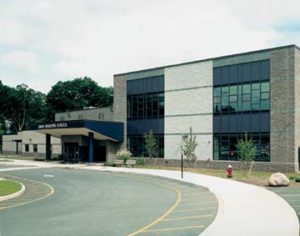Bordentown Regional High School
Bordentown, New Jersey
The Bordentown Regional High School sits on a 75-acre rural site outside Bordentown, N.J. Taking advantage of the natural topography, the building mass steps down a slope to create two levels of entry and wraps itself around a 45,000-square-foot courtyard that joins the two main floors and forms the heart of the school.
The varied educational program consists of classrooms for about 1,100 students in grades 8 to 12. A 1,000-seat theatrically equipped auditorium with backstage spaces serves the community; access is at the front entry. The 11,000-square-foot gymnasium, 2,700-square-foot auxiliary gymnasium, 8,000-square-foot library and 3,400-square-foot wood shop round out the large supporting spaces. Additional specialty spaces include double-height band and vocal music rooms, a home-economics/dining classroom, art studio, seven science labs with shared prep rooms and three computer/CAD labs.
The steel-framed structure incorporates masonry and steel stud wall construction with masonry veneer and precast concrete accents. The mechanical system incorporates a six-tank ice-storage system to reduce cooling energy costs.
Additional Information
Capacity
1,092
Cost per Sq Ft
$130.00
Featured in
2007 Architectural Portfolio
Other projects from this professional

Calkins Road Middle School
“Conservation, preservation and adaptive reuse” were core values adding to the challenges...

Fieldstone Secondary School
The North Rockland Central School District, situated in Rockland County, N.Y., and...

Canal View Elementary School
The structural design and physical layout of Canal View Elementary School were...

Lenape Meadows Elementary School
In an effort to reconfigure existing grade alignments and address student crowding...
Load more


