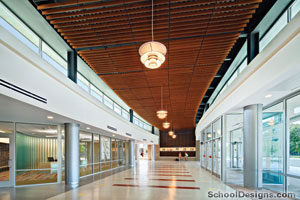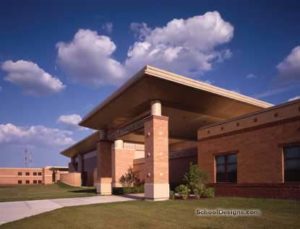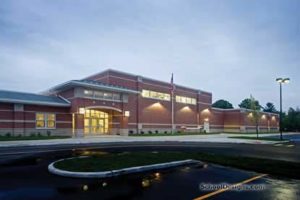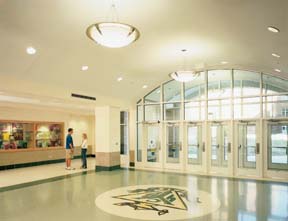Bolingbrook High School
Bolingbrook, Illinois
The new comprehensive high school organizes a 3,600-student capacity into two separate academic houses that contain separate administration and student-service teams. A naturally lighted concourse, bringing daylight into all levels of the school, connects the fine-arts and athletics wings with the academic houses and centrally situated library.
Site development for the 70-acre site, which contains a small creek, wetlands and a nearly 28-foot grade change, allows the three-level school to cascade down the grade change, minimizing the number of students across each level of the school. The fieldhouse is buried partially in the site’s high point to reduce scale, and the fine-arts wing is positioned on the north side of the site to take advantage of indirect, natural light. Situated between the two academic wings, an outdoor amphitheater is landscaped to support an array of activities including gatherings, performances, leisure and instruction.
The school has been designed with a special sensitivity to human scale. The application of multiple masonry products, horizontal banding, texture and color was detailed carefully and proportioned to make the user feel comfortable and welcome. The interior color palette of earth tones was selected to emphasize the environmental components and connection to nature.
Additional Information
Capacity
3,600
Cost per Sq Ft
$150.00
Featured in
2005 Architectural Portfolio
Other projects from this professional

Naperville Central High School, Additions and Renovations
Naperville Central High School is a multiphase rebuilding effort structured to transform...

John Lukancic Middle School and Beverly Skoff Elementary School
To meet the school district’s goal of creating a new K to...

Lincoln Primary Center
The client sought to house students from two schools within a new...

York High School
Common spaces in this 600,000-square-foot high school are designed to serve several...
Load more


