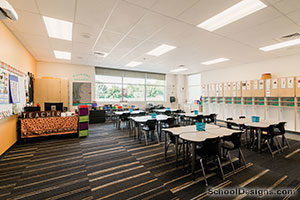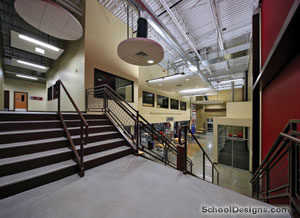Boise State University, Micron Business and Economics Building
Boise, Idaho
Opened in the fall of 2012, Boise State University’s new College of Business and Economics building is a four-story gateway, prominently located along the west entrance to campus. A large exterior courtyard flanked by classroom and lecture spaces on three sides of the facility anchors the building’s layout. The majority of the teaching and gathering spaces have access to natural light and views because of this design.
Office spaces are organized by department on the second and third floors, while the MBA, executive MBA program and boardroom reside on the fourth floor. The executive MBA classroom and supporting spaces, such as a kitchenette and meeting rooms, needed to be sophisticated in all aspects, yet comfortable, as students spend a better part of their day in this one area. The southeast corner of the building complex also houses a 250-seat lecture hall.
The classrooms were designed with cutting edge technology and are accompanied on all floors by smaller “break-out” study areas for group learning, adhering to the philosophy that students use the entire building for learning rather than just the classrooms.
Additional Information
Associated Firm
Anderson Mason Dale Architects
Cost per Sq Ft
$251.00
Featured in
2014 Educational Interiors
Interior category
Classrooms
Other projects from this professional

Micron Center for Materials Research
Design Team KPFF Consulting Engineers (Structural); Cator Ruma & Associates (MEPT); The Estime...

Thunder Ridge High School
This high school serves an enrollment of 1,800 students. When the school...

Pillar Falls Elementary School
This two-story elementary school houses 650 students in grades K to 5....

College of Western Idaho, Micron Center for Professional Technical Education
The vision to design and build a facility to support the workforce...
Load more


