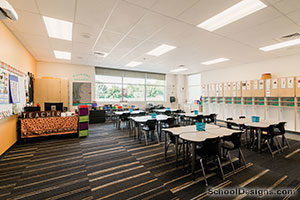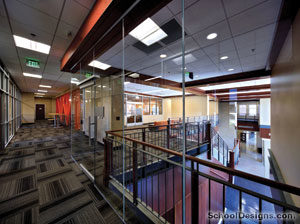Boise High School, Frank Church Building of Technology
Boise, Idaho
Designing the Frank Church Building of Technology presented opportunities to incorporate the vernacular of the historic Boise High School campus, the nearby North-End residential neighborhood, and the adjacent downtown urban area. The result is a striking design that gives homage to classical style while making a contemporary design statement.
Given the current potential for telecommunications in education, the program required the new building to accommodate computers and technology, and science and math classes, while the old building became a center for the humanities classes—art, drama, language and history.
The media center/library is at the heart of the campus. A curving glass wall allows abundant light to flow into the space. Rimmed by a row of six columns, the curved wall breaks the repetitive exterior facade treatment, while making reference to the classical details of the original buildings.
The facility also includes a cafeteria and auxiliary gymnasium. Rolling doors in the cafeteria open onto a plaza for outdoor use in nice weather. A spacious, sheltered outdoor commons area provides additional space for social activities.
Photographer: ©Rick Keating
“I’d like to go to school
there! Great integration of new with old.”—1999 jury
Additional Information
Capacity
1,200
Cost per Sq Ft
$76.00
Citation
High School Citation
Featured in
1999 Architectural Portfolio
Other projects from this professional

Micron Center for Materials Research
Design Team KPFF Consulting Engineers (Structural); Cator Ruma & Associates (MEPT); The Estime...

Thunder Ridge High School
This high school serves an enrollment of 1,800 students. When the school...

Pillar Falls Elementary School
This two-story elementary school houses 650 students in grades K to 5....

Boise State University, Micron Business and Economics Building
Opened in the fall of 2012, Boise State University’s new College of...
Load more


