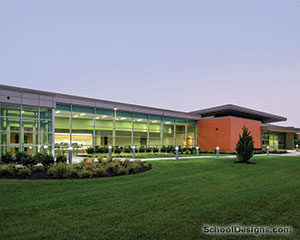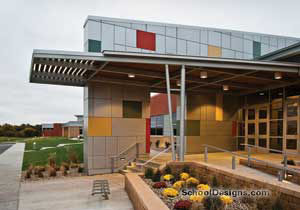Blue Valley West High School
Overland Park, Kansas
The Blue Valley School District used a school-within-a-school concept to give its students the benefits of a large high school as well as those of a smaller school. The central academic section is a three-level structure with two activities wings on either side. The academic unit is divided into four houses of 400 students each. Each house has its own administrative and staff office/workroom suites. The majority of students’ classes will be held in their house, especially during the first two years of high school. The design of the facility preserves the advantages of the smaller-school concept, and promotes personalization between the students and staff. The new school will operate as four smaller high schools of 400 students, but share the ancillary spaces afforded a 1,600-student school.
The facility has a concrete frame with brick and block exterior cavity walls. The VAV air-handling system allows for individualized controls in each room. Building envelope, HVAC and electrical systems were designed to meet high-performance green-building design standards.
Additional Information
Capacity
1,600
Cost per Sq Ft
$142.00
Featured in
2002 Architectural Portfolio
Other projects from this professional

Basehor-Linwood Careers Training Experience
The Basehor-Linwood School District saw its high school building reaching capacity, and...

Olathe Technology Support Center
The Olathe School District’s Information Technology Department was previously housed in four...

Farley Elementary School
Commissioned by the Auburn Washburn Board of Education to design Elementary School...

Kansas State University, International Grains Program Conference Center
The International Grains Program needed a conference center to promote and expand...
Load more


