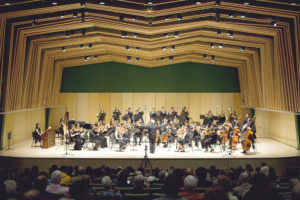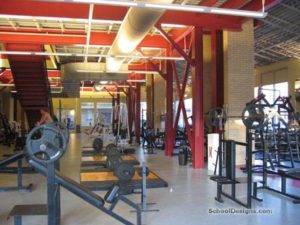Bloomsburg University, Lycoming Residence Hall Entrance Renovation
Bloomsburg, Pennsylvania
The Lycoming Residence Hall entrance renovation was designed to create a more visible entry and provide new “community spaces” that are welcoming and inviting. The former lobby was accessed under a canopy that hid the door from campus. Once inside, the lounge was buried in the interior core with the support spaces, blocking all natural light and views.
The canopy was removed to provide a landscaped plaza area, and a second floor was added to mark the entry. The space created is a live/learn space, designed to be used for small group meetings or quiet study.
The lounge was designed to be an exciting, bright space that would be attractive to younger students. It is directly off the elevator lobby and provides students a place with air conditioning in the warmer months. The student director’s office, storage and mailboxes are in the interior core, so the lounge has a view to the street. The reception desk is designed to have a direct view of the door for access control.
Additional Information
Cost per Sq Ft
$156.00
Featured in
2009 Educational Interiors
Interior category
Residence Halls/Lounges





