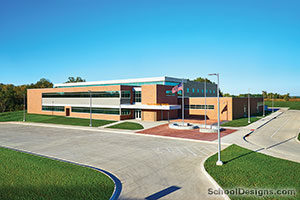Blessed Maria Assunta Pallotta Middle School
Waterloo, Iowa
The new middle school for the Archdiocese of Dubuque consolidates students in grades 6-8 from older parish schools around the Waterloo/Cedar Falls area. Built as a separate wing to Columbus High School, the new facility was designed to share kitchen services with the existing school and allows the use of gym space for extracurricular activities. This new center serves the academic needs of 288 students (with capability to serve up to 350) in standard classrooms enhanced with shared resource areas that help set the stage for the school’s new one-to-one technology delivery. Other spaces enhancing the learning and life experience of the students include a student commons with a performance platform and a chapel enhanced by custom furniture and art glass accents. This addition helps promote the outreach and service base of the school and creates new collaborative environments that expand on the inclusive nature of the Cedar Valley Catholic School System.
Additional Information
Capacity
288
Cost per Sq Ft
$149.70
Featured in
2014 Architectural Portfolio
Other projects from this professional

Maple River Schools
The Maple River school district engaged ISG to design one preK-12 facility...

Solon Middle School
Design team: Craig Schwerdtfeger – ISG (Formerly StruXture Architects); Jonathan Larson, PE...

Aldrich Elementary School
Design Team: Dan Channer, AIA; Andrea Kucera, IIDA ISG provided preliminary design services...

Solon Intermediate School
Design Team: Craig Schwerdtfeger As a growing community with increased student enrollment, Solon...
Load more


