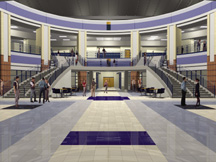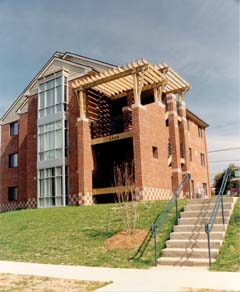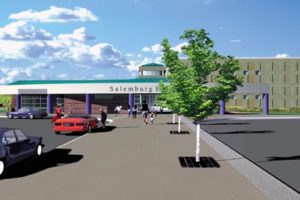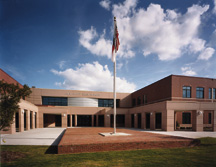Bladen High School
Bladen County, North Carolina
This is a prototype high school design that is being constructed at capacities ranging from 800 to 1,500 students. The building, designed with safety and flexibility in mind, features a centrally located two-story atrium.
This naturally lighted central area serves as student commons, gymnasium lobby and cafeteria dining area. Academic cores, administration and guidance areas are accessible from the central atrium. The atrium’s centralized location makes monitoring the hub of school activity easy, while requiring only minimal personnel.
At $78.80 per square foot, this 12,000-square-foot common area provides a surprisingly economical, as well as energy-efficient, showplace for the school’s design.
Bladen High School also:
-Provides a flexible design.
-Includes safety features, such as parking areas in front of the school entrance and a single-point entry.
-Accommodates traditional or high-tech business vocational programs.
Photographer: ©Brian Creech
Additional Information
Cost per Sq Ft
$78.80
Featured in
2000 Educational Interiors
Interior category
Common Areas
Other projects from this professional

Overhills High School
The atrium, designed as a multipurpose space, is accessed from the school’s...

Fayetteville State University, University Place Apartments Phases I and II
Fayetteville State University was facing an increase in enrollment. With insufficient housing...

Salemburg Elementary School
The teachers at Salemburg Elementary School requested a new facility that would...

Jack Britt High School
Jack Britt High School is divided into academic houses, with general science...
Load more


