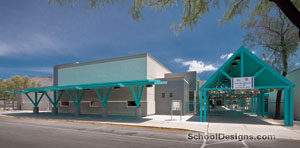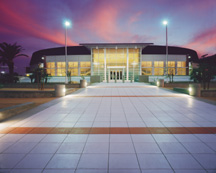Blackwater Community School
Coolidge, Arizona
Design Team
Klindt Breckenridge (Principal); Shane Chism (Project Manager); Carlos De Alva (Project Architect); Edgar Parra (Designer)
Blackwater Community School is built on an existing school site, first established in 1939, on the Gila River Indian Community southeast of Phoenix. This tribe traces its ancestry to the Hohokam Indians that inhabited the Gila River Basin beginning in 300 B.C. until 1400 A.D. The Hohokam Indians brought significant technology to the Southwest with the introduction of agriculture, irrigation canals, and extensive trade networks. This tradition of agriculture is still at the heart of the Akimel O’Otham culture and is the heart of the school. The school’s vision, “Quality Education Begins Here,” is exemplified by an extensive network of educational practices and the presence of the traditional language, artwork, and cultural symbols evident throughout the campus. The school represents the hub of the community and celebrates the community’s heritage throughout the year.
The school consists of a classroom building with space for kindergarten through fifth grade, two playgrounds, including a playground specifically for kindergarten and the Family and Child Education (FACE) preschool program, as well as special education, gifted & talented, science, STEM, art, language, therapy, preschool, cultural/language, and resource classrooms. Adjacent to the classroom building is the cafeteria building, which also has a full kitchen and support services/maintenance space. The media center and gymnasium building anchors the eastern portion of the site and allows for student access during the day, as well as large community functions during non-school hours. The main entrance connects this building to the administration building for proper operation and control of visitors. At the center of campus is a central courtyard with the main playground and a large turf amphitheater for outdoor teaching and assembly. The project is designed to meet and has been submitted for LEED Silver certification.
Additional Information
Associated Firm
ADM Group, Inc.; Hilgart Wilson; JSR Design Studios, PLLC; A.V. Schwan & Associates; Energy Systems Design, Inc.; S&W Acoustics and Noise Control; Culinary Design Concepts, LLC; Ecological Environments; Gilbane Building Company; RYTAN Construction
Capacity
409
Cost per Sq Ft
$327.00
Featured in
2021 Architectural Portfolio
Other projects from this professional

Amphitheater High School, Panther Hall Renovation
Design Team: Structural Concepts, Inc. (Structural); Kelly, Wright & Associates (Mechanical); Electrical...

Canyon View Elementary School, Multipurpose Expansion and Renovation
The Canyon View Elementary School Multipurpose Room serves its students and the...

University of Arizona, The Eddie Lynch Athletic Pavilion and Heritage Hall at McKale Center
The educational program requirements called for two fundamentally different functions: the Strength...



