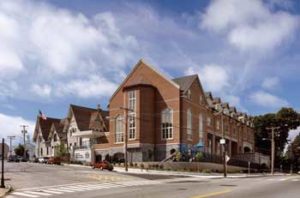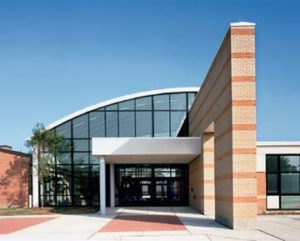Black Rock Elementary School
Thomaston, Connecticut
Black Rock Elementary School was built in multiple phases during the 1950s and 1960s. The 37,000-square-foot, one-story brick school, with deep overhangs and shallow pitched roofs, is reminiscent of the prairie-style designs of Frank Lloyd Wright.
The addition of approximately 16,000 square feet enhances the existing structure in a cheerful and playful way, while including new and renewed core facilities for this outdated and overloaded structure. The renovated and expanded facility houses a new media center (in what was once the multipurpose space), a new gymnasium, a new auditorium/cafeteria, a new administrative suite, three renovated classroom wings, a new two-classroom addition, and a new heating, ventilating and cooling system.
The school is organized into separate pre-K/kindergarten, first-grade and second-grade wings, which are joined by the new core facilities. A new entry is located in this same area. This design also accommodates plans for another phase: the addition of a third-grade wing to this growing school.
Photographer: ©Woodruff/Brown Photography
Additional Information
Cost per Sq Ft
$122.34
Featured in
2000 Educational Interiors
Interior category
Common Areas
Other projects from this professional

Killingly High School and Regional Vocational Agricultural School
The new 250,000-square-foot Killingly High School and Regional VoAg Center, which combines...

Western Connecticut State University, New Science Building
The design objectives for this 120,000-square-foot new science building were threefold: to...

Regional Multicultural Magnet School, Additions and Renovations
Increased enrollment resulting from the rising popularity of the multicultural magnet program...

Wexler-Grant Community School
As part of the adjacent Federal Government HOPE VI public housing revitalization...
Load more


