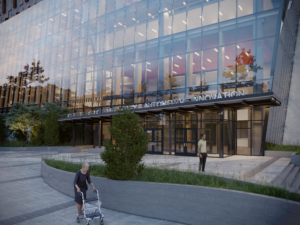Birdville ISD Fine Arts/Athletic Complex
North Richland Hills, Texas
Even when the high school football season is over, the Birdville Independent School district’s new stadium complex attracts crowds day and night, seven days a week.
Rather than leaving the space beneath the home side seating open and unused, Birdville ISD decided to enclose that space and incorporate fine-arts and professional-development programs.
The home side rises six stories, and the second level is devoted entirely to the arts and meeting areas. Three adjoining conference rooms total more than 7,000 square feet and can be used as three separate meeting spaces, or as one space with a capacity of nearly 800. These spaces are organized along a main corridor that stretches the length of the complex.
A 2,700-square-foot black-box theater seats up to 100 and is equipped with the latest in stage lighting and sound systems. A press box occupies the fifth and sixth floors. The sixth floor houses media representatives and coaches, and the fifth floor contains a VIP booth with kitchenette that accommodates up to 40 guests.
Additional Information
Cost per Sq Ft
$92.27
Featured in
2001 Educational Interiors
Category
Specialized
Interior category
Physical Education Facilities/Recreation Centers
Other projects from this professional

Vancouver Community College Centre for Clean Energy and Automotive Innovation
The Centre for Clean Energy and Automotive Innovation is an exciting addition...

Oakland University Varner Hall
Recognizing the need to update an existing 1970’s building, Oakland University selected...

The Sciences & Engineering Center and The Commons
Design team Studio Sustena (Landscape Architecture); Stantec (Civil, MEP Engineering and Lab Planning);...

Kettering University, Learning Commons
The new Kettering University Learning Commons is a 24-hour student hub and...
Load more


