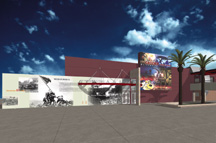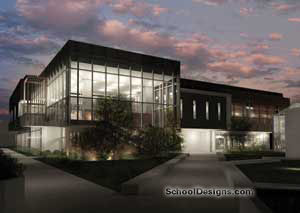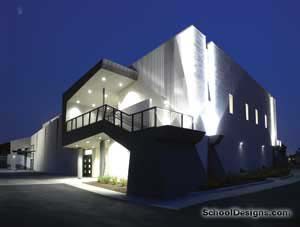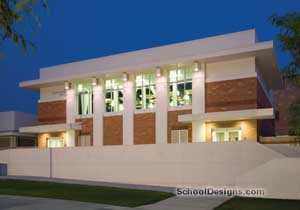Beverly Vista Elementary School, Building B, Auditorium Preservation and Expansion
Beverly Hills, California
Building B is the last original structure on the Beverly Vista campus, built in the 1920s. After significant planning, district officials decided to preserve and renovate the historic auditorium and adjacent tower, and build a new facility to complement the historic theme while providing the needed programs in a contemporary space.
The auditorium project included restoration of the historic exterior elevations and the hand-painted bell tower ceiling to its original condition. The new space provides 11 new classrooms including a band room, choral music room, two language labs and one reading room.
The facades facing Charleville Boulevard to the North and Rexford Drive to the east are the most visible and have been developed in a manner sensitive to the surrounding neighborhood. The new facades of Building B and its reconstruction have been developed with original materials and decorative elements, preserving the symbolism of Beverly Vista as a neighborhood icon.
Additional Information
Cost per Sq Ft
$720.00
Featured in
2008 Educational Interiors
Category
Renovation
Interior category
Interior Renovation
Other projects from this professional

Crozier Middle School (Work in Progress)
Crozier Middle School is on a flat urban site adjacent to the...

Irvine Valley College, Life Sciences Building
Rooted in a collaborative community, the Life Sciences Building grows from a...

Monroe Middle School, Gymnasium, Multipurpose Building and Classrooms
This gymnasium is a site adaptation of a recently constructed gymnasium at...

Mount San Antonio College, Music Building Addition
The Mount San Antonio College Music Building Addition represents a significant expansion...
Load more


