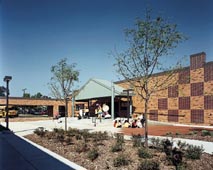Bethany Lutheran College
Mankato, Minnesota
Situated at the entrance of Bethany Lutheran College campus and overlooking the Minnesota River Valley, the Math/Science Building will serve as a campus gateway and reside on the central campus green space. The design brings the latest scientific academic and research opportunities to the college, with flexibility for future space and technology requirements.
Using workshops and focus-group sessions, faculty, administrators and science professionals brought consensus to the final building program. The facility will house biology, chemistry, computer science, mathematics and physics departments. Campuswide computer and video networking will be centralized here and integrated with the sciences. Lecture halls will feature advanced video and teleconferencing capabilities. Exterior spaces will be connected with the structure to accommodate the interaction of science and art projects visible to the entire campus.
In addition to research labs, the building will include a faculty office suite, an entry gallery featuring frescos created by local artists, five classrooms and a 120-seat lecture hall, using teleconferencing technology.
Photographer: ©Robert Josephs
Additional Information
Associated Firm
KSA Architects
Featured in
2000 Architectural Portfolio
Category
Work in Progress




