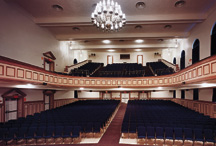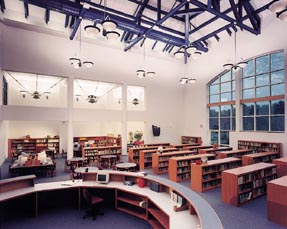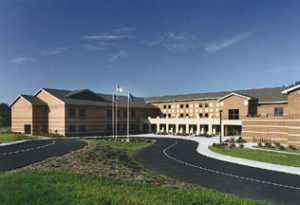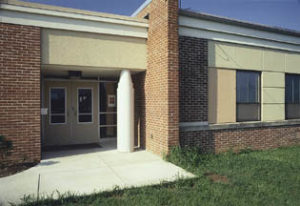Bessie M. Kinsner Elementary School
Strongsville, Ohio
Overlooking a picturesque pond in the heart of a new single-family development, the Bessie M. Kinsner Elementary School of the Strongsville City Schools is a single-story design that respects the neighborhood architecture with elegantly styled pitched roofs and effortless lines. Abundant natural lighting is provided through generous interior windows and clerestory lighting in key public areas.
The program goal was to create an elementary K-6 environment integrating advanced information technologies to students on a continuous basis, while creating a cost-effective facility that provides the district with long-term value.
Although the facility creates the feeling of spaciousness, efficiencies are incorporated throughout the school with a ratio of 102 square feet per student. The multipurpose room combines large-group instruction, as well as a flexible computer center. The gymnasium and cafeteria, although separate, have a retractable divider wall separating the two areas for simultaneous use, and opening for large community gatherings or performances. A unique design of “in classroom” wall storage saved significantly on total square feet of storage facilities. Also saving square foot costs was the creative design of stacking the classrooms along the corridor with the short end parallel to the corridor, which shortened the corridors. This design feature also shortens the distance the primary level child has to travel between classes.
The dynamic lobby at the main entrance is the center of the school with all major core spaces—library, office, multipurpose room—radiating from this central core. Grade-level wings are set in clusters, radiating from this central space. The vibrant interior color schemes of peacock greens, lemon yellows and cerulean blues provide a wayfinding system for students through color-coded floor tiles and ceiling soffit colors, with each grade level associated with a separate color. The common restroom cores and teacher-planning rooms are efficiently located at the intersection points of the wings to provide for separation of the primary and intermediate grade-level environments.
The media center, adjacent to the lobby, is the heart of the building and the educational program with integrated and networked technologies, cable-television distribution, VCR programming and the Internet. All mechanical equipment is on-grade for easy access and maintenance. Year-round climate control maintains comfortable air exchange for students, as well as sensitive computers.
Traffic flow was a major consideration in site design and traffic pattern of buses, cars and deliveries are separated for ease of flow and safety. A short-term parent dropoff, bus loop and delivery traffic are separate and distinct areas.
Photographer: ©Jim Schafer
Additional Information
Capacity
825
Cost per Sq Ft
$106.24
Featured in
1999 Architectural Portfolio
Other projects from this professional

Pottstown Middle School
Renovations to this 1933 building included an addition that nearly doubled the...

Bedford Elementary School (Bedford, Pa.)
This new 1,050-student elementary school is designed to blend harmoniously into the...

Selinsgrove Intermediate Elementary School
Designed with expansion in mind, the new Selinsgrove Intermediate Elementary School has...

McConnellsburg Elementary School
Computer learning, adaptability and fun were major considerations in designing the Early...
Load more


