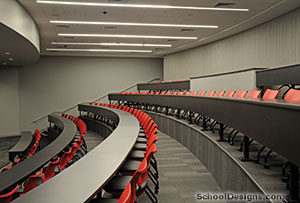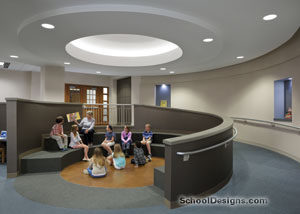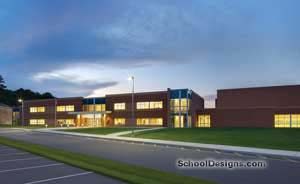Bernard Middle School
St. Louis, Missouri
Bernard Middle School was the first of three new educational facilities to be constructed from funds generated from a district tax levy in 2000. The facility is configured for grades 6, 7 and 8, and is designed to accommodate up to 800 students.
Established in grade-level houses, students enjoy academic wings that support both independent learning and team instruction. Each house is designed for two teams of 134 students that share core classroom functions. The typical academic wing is designed with eight classrooms designated for math, social studies, reading and language arts. In addition to the classrooms are two 1,800-square-foot science labs that are equipped with multiple wet-lab workstations and dedicated lecture space. Encore instruction such as foreign language, FACS, art, health and industrial technology are in common building areas.
Each academic wing is near the media center, the main feature of the building. Designed as the building’s central element, the media center is radial in form, providing efficient circulation and excellent visual control. Other building amenities include a 1,400-square-foot vocal music classroom, a 2,200-square-foot band classroom, and a cafeteria/student commons that seats 265 students and offers a full-service lunch and breakfast menu.
Additional Information
Capacity
800
Cost per Sq Ft
$106.53
Featured in
2004 Architectural Portfolio
Other projects from this professional

St. Charles Early Childhood Center
Design Team: Dwight Dickinson, AIA – Principal; Donald Hussman, AIA – Principal;...

Kirkwood High School Alterations to the Instrumental Music, Journalism, and ATLAS Instructional Area
As the 2014 academic year began, Kirkwood High School students returned to...

North Glendale Elementary School, Addition and Alterations
North Glendale Elementary School, constructed in 1937, was one of three elementary...

Jefferson High School
After years of serving the community as the state of Missouri’s largest...
Load more


