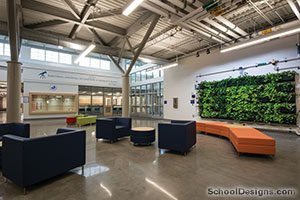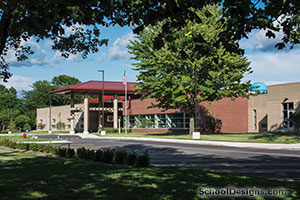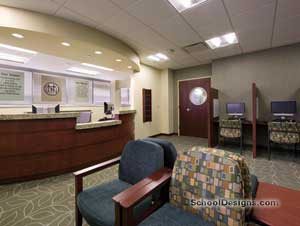Berkley High School, Berkley Collaborative Center
Berkley, Michigan
The 7,000-square-foot Collaborative Center addition has become the focal point of the high school’s existing courtyard. The center has been situated at the end of a beautiful colonnade of mature shade trees. It is a two-study space that is adjacent to the existing building. The district’s goal was to provide a space that encouraged collaboration on many levels among students, staff, parents and the community. Along with the Collaborative Center addition, the student center design includes an office area for partnering with community businesses, the school store, and an expanded cafeteria seating area. The existing second-story media center overlooks the center, which is topped by a skylight.
The exterior window mullion pattern reflects the leaf structure of the existing locust trees. The main structural system of the center is reflective of a “tree trunk” made up of four round pipe columns. Five tapered steel “branches” reach out from the trunk toward the courtyard supporting the roof structure. This industrial design feature has come to be known as the “Tree of Knowledge.” The following quote is displayed prominently inside the space as a reminder of the school’s primary purpose: “There are two lasting gifts we can give our children. One is roots and the other is wings.”
The interior color palette is based on school colors with a mature twist. The furniture fabrics have a natural leaf design, further emphasizing the environmental theme of the building concept. The space has a variety of technology resources, including pod workstations, two projection screens and a sound system.
Additional Information
Cost per Sq Ft
$37.85
Featured in
2004 Educational Interiors
Interior category
Student Centers/Service Areas
Other projects from this professional

West Bloomfield Middle School
The focus project of the West Bloomfield 2017 Bond program called for...

Midland Public Schools, Central Park Elementary
Central Park Elementary was designed from the ground up as a tool...

Central Park Elementary School
Design team: Dale C. Jerome, EdD, AIA, ALEP (Principal-in-Charge); Suzanne Carlson, AIA...

Wayne State University School of Medicine, Family Medicine Residency Practice at Crittenton Hospital
Crittenton Hospital’s Medical Office building complex was completed in two phases. The...
Load more


