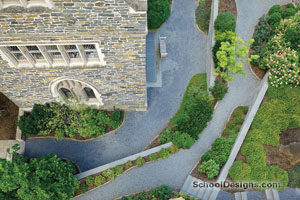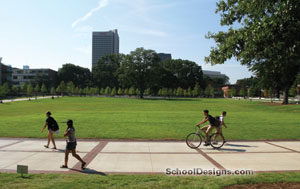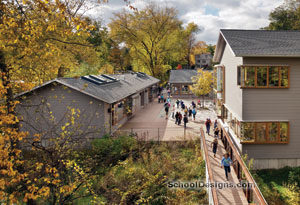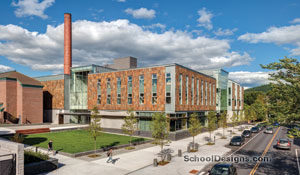Berklee College of Music, Haviland Street Courtyard
Boston, Massachusetts
The Haviland Street Courtyard is situated at the heart of Berklee College of Music’s campus in Boston. Built atop an elevated parking structure, the 5,000-square-foot project area has direct southern solar exposure and lays only a half-block from constant pedestrian and vehicular traffic flows along Massachusetts Avenue.
The project was conceived when Berklee College of Music began to renovate an existing building on campus. Berklee hired the landscape architect to reimagine the top level of the building’s attached parking structure for what would be its newest classroom and faculty office building.
After thoroughly studying the urban campus, the design team quickly observed that Berklee had no dedicated outdoor space for its students, faculty and staff. Therefore, it was very important to create an open space that would be inviting to its target users—appropriately scaled and comfortably furnished. Particular attention was paid to site detailing, including shallow planting-medium profiles and unobtrusive site lighting.
Additional Information
Associated Firm
designLAB architects
Featured in
2013 Architectural Portfolio
Category
Landscape
Other projects from this professional

St. Albans School, Cornerstone Garden: Memorial and Columbarium
The Cornerstone Garden is situated on the 59-acre historic grounds of the...

Georgia Institute of Technology, Tech Green
The Georgia Institute of Technology has a campus landscape master plan that...

Shady Hill School, Arts Court
The Arts Court at Shady Hill School, an independent, co-educational day school...

Dartmouth College, Visual Arts Center
The new Visual Arts Center consolidates Dartmouth College’s Studio Art and Film...



