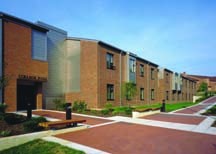Berea College, Annex/Talcott Hall Renovation
Berea, Kentucky
Berea College is aggressively moving to transform itself into a sustainable campus.
Two residence halls and an annex constructed in 1917 were renovated. The design concept included providing smaller, flexible learning spaces and multiple residence room layouts, and creating living spaces that support guided learning. The project used recyclable building products and energy-efficient mechanical systems, upgraded all existing insulation values, and provided daylighting to interior corridors and gathering spaces.
The annex’s multi-volume interior spaces are bisected by a pedestrian bridge that joins the two residence halls.
The entire complex is designed to be integrated into the college’s central chiller and steam system in the future. Translucent panels allow for daylighting while providing a fiberglass insulation material that is energy-efficient. New energy-efficient, low-e window screens were used for natural ventilation. All existing wall and roof surfaces were insulated to raise the building’s thermal value.
Light fixtures, panel doors, cabinets, water fountains, breaker boxes and ceiling fans were returned to the college for reuse. Hardwood floors in corridors and suites were salvaged and reused. All drywall material is made from recycled materials. Transom windows over resident corridor doors were used for daylighting interior spaces. Furniture used in the residence hall areas was of a renewable wood product.
“Good contrast between old and new. Flexible spaces. Responsible use of discarded materials and new materials. Nice brick restoration.”–2004 jury
Additional Information
Cost per Sq Ft
$129.38
Citation
Renovation/Modernization Citation
Featured in
2004 Architectural Portfolio
Category
Renovation




