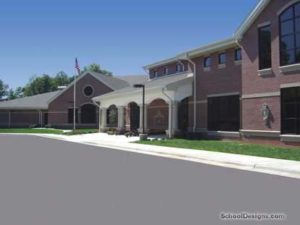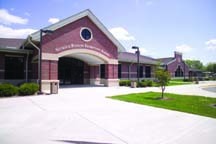Benjamin Franklin Elementary School
Terre Haute, Indiana
Benjamin Franklin Elementary School is one of three new elementary buildings completed by the architect in July 2004 for the Vigo County School Corporation. Benjamin Franklin is an “in town” school that represents a historical presence in the urban neighborhood it serves.
The building reflects Vigo County Schools’ commitment to maintaining small, neighborhood-oriented facilities. The project was fine-tuned to meet the special needs of the neighborhood. The scale of the building, attractive brick exterior and pitched metal roof blend well with the residential character of the neighborhood. Elements from the original building are used in the new construction to create a connection to the past.
Visitors are directed to the prominent entrance and are greeted by an inviting and open reception lobby, which acts as the security checkpoint for the facility. From the main entrance, the gym, cafeteria and media center are immediately accessible for evening events; the remainder of the building is secured. An efficient variable-air-volume HVAC system ensures a comfortable climate and ample fresh air for the learning environment.
Additional Information
Associated Firm
Garmong Construction Services
Capacity
350
Cost per Sq Ft
$123.00
Featured in
2005 Architectural Portfolio





