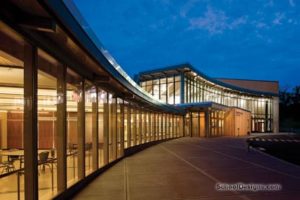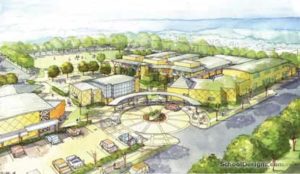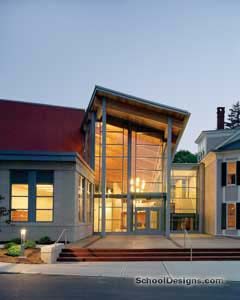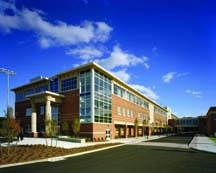Benjamin Franklin Elementary School
Meriden, Connecticut
The renovation and expansion of the Benjamin Franklin Elementary School responds to the need for additional educational space on a limited urban site. The major components include a complete interior renovation, three-story addition, replacement of all windows to change the scale and character of the building, and the addition of a pitched roof.
A pedestrian bridge crosses Sodom Brook and the surrounding wetlands to reach formerly abandoned land that now serves as a dropoff area and a ballfield. The bridge not only provides access across the brook, but also allows students a daily glimpse into an active wetlands habitat and connects two neighborhoods with a new pedestrian path. The bridge is bright red to recall a nearby landmark called the Old Red Bridge. The three-story addition takes advantage of the site slope in order to provide a lower level and space for a new cafeteria, media center, music room and art pavilion.
Bright-red exposed structure throughout the school provides a three-dimensional textbook for teachers and students as the building becomes a tool for learning.
Photographer: ©Robert Benson Photography
Additional Information
Capacity
600
Cost per Sq Ft
$115.00
Featured in
1999 Architectural Portfolio
Category
Renovation
Other projects from this professional

Regional Center for the Arts
Cooperative Educational Services’ new Regional Center for the Arts opened its doors...

Florence Griffith Joyner Elementary School
Because of a lack of land in developed communities, many school districts...

Wesleyan University, Center for Film Studies and Cinema Archives
Capitalizing on a central theme of light in motion, the architect successfully...

Daniel Hand High School
An oddly shaped site bounded by athletic fields and protected wetlands, in...
Load more


