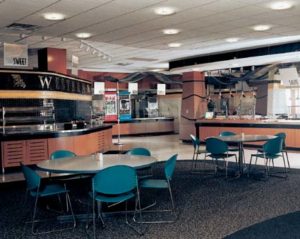Benedictine College, Our Lady of Guadalupe Residence Hall & Dining Hall
Atchison, Kansas
This project consists of a new dining hall and a 120-bed residence hall with a student success center. The entire project was constructed while keeping the food service in operation. Having the construction site in a very busy part of campus added to the complexity of the project. The dining hall received a totally new kitchen and food prep areas as well as an expanded and gut-remodeled dining room.
The residence hall is a four-story suite-style structure that houses student support spaces on the first floor, including tutoring and study spaces.
What was previously a small parking lot was converted into a park with a fountain. A new pedestrian boulevard was added to improve a busy passage through campus.
The exterior design took cues from the college’s adjacent historic buildings and fits nicely among some of the oldest structures on campus.
Additional Information
Cost per Sq Ft
$164,000.00
Featured in
2015 Educational Interiors Showcase
Interior category
Interior Renovation




