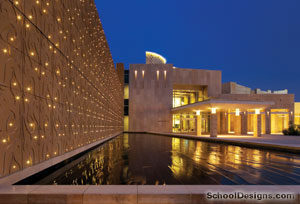Benedictine College, Haverty Center (The Raven Roost)
Atchison, Kansas
The Haverty Center is the social hub of Benedictine College’s campus. Built in 1924, the old gymnasium was a recreation center, student center and auditorium. The college decided to revitalize the building starting with the Raven Roost—the student lounge and campus bookstore.
The program included a campus convenience store and bookstore with food service, seating, study areas, game areas, a “family room,” and a full-service restaurant and pub.
The space was transformed to a vibrant, inviting center with oak paneling, trim and casework, period lighting and warm colors. Seating is subdivided into three areas: eating; studying; and lounging with televisions, a game area, computer connections and fireplace. Memorabilia reflecting the college’s rich history is displayed throughout.
The convenience store combines the bookstore and grille into one area to increase traffic and revenue, and reduce staff—providing students with extended service hours and supporting a full-service restaurant and pub.
The Raven Roost once again connects student, faculty, staff and alumni in a comfortable social setting, becoming host to a variety of campus activities.
Additional Information
Associated Firm
CDFM2
Cost per Sq Ft
$331.40
Featured in
2005 Educational Interiors
Category
Renovation
Interior category
Interior Renovation
Other projects from this professional

Education City, Residence Halls, Apartments and Residential Community Center
Education City is a 2,500-acre campus, situated on the outskirts of Doha,...

Hamad bin Khalifa University, Male & Female Residence Halls
Hamad bin Khalifa University strives to restructure Middle Eastern society by building...

Texas A&M University, Hullabaloo Hall Living Learning Center
Organizationally a community of its own, this neighborhood for 648 residents is...

University of Kansas, School of Pharmacy, Teaching and Administration Building
The architect is providing architectural interiors services for the University of Kansas...
Load more


