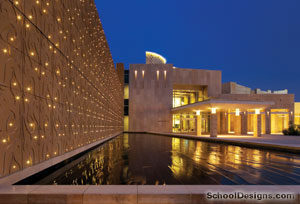Benedictine College, Ferrell Hall
Atchison, Kansas
Ferrell Hall’s place in the history of Benedictine College is signified by its prominent location at the campus entry. This 109-year-old building first served as a monastery for Benedictine monks and later as a residence hall for freshmen before sitting empty for 30 years. Now restored as a residence hall for upper-class students, it not only revived life at the gateway of the campus, but also provided apartment and suite-style living.
During its 30 years of abandonment, the building had succumbed to water damage, housed pigeons and suffered masonry deterioration. Phase one of this project was to clean and repair the building’s interior and exterior. The exterior masonry was pointed, cleaned and repaired, and more than 300 arch-topped windows were replaced.
To help maintain the building’s original character, existing wood floors were salvaged and refinished. The original stone and brick arches were cleaned and highlighted in the new layout.
The original masonry exterior and interior load-bearing walls defined the layout of new spaces. Openings were created within the masonry walls to connect living and sleeping spaces, while minimizing the structural changes required. Suites include private bath facilities, living and sleeping areas, and a kitchenette. Each floor has a lounge for community use. The lower level houses a lounge, meeting rooms, the hall kitchen and the residence director’s apartment.
Additional Information
Capacity
150
Cost per Sq Ft
$150.00
Featured in
2003 Architectural Portfolio
Category
Renovation
Other projects from this professional

Education City, Residence Halls, Apartments and Residential Community Center
Education City is a 2,500-acre campus, situated on the outskirts of Doha,...

Hamad bin Khalifa University, Male & Female Residence Halls
Hamad bin Khalifa University strives to restructure Middle Eastern society by building...

Texas A&M University, Hullabaloo Hall Living Learning Center
Organizationally a community of its own, this neighborhood for 648 residents is...

University of Kansas, School of Pharmacy, Teaching and Administration Building
The architect is providing architectural interiors services for the University of Kansas...
Load more


