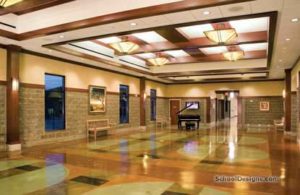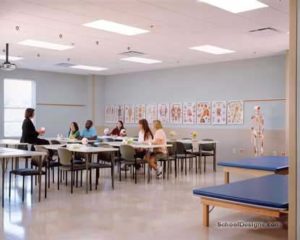Belmont University, Bill and Carole Troutt Theater
Nashville, Tennessee
A university-owned, historic church building, previously used as a nursing school, gained new life through conversion into Belmont University’s 357-seat drama theater. Connected by a scene shop, the second theater in the complex is a new black-box addition, which doubles as an experimental theater for small productions and as a classroom.
The two-story sanctuary space had been framed over, and the spectacular beauty of the barrel-vault ceiling had been hidden with laid-in acoustical tiles. For the conversion, the building’s auditorium was stripped to uncover features of the original sanctuary and balcony. Working from the original documents, the design team was able to duplicate the building’s styles of moldings, doors and window casings.
Major modifications were made to the audience chamber seating configurations to improve sightlines. This included removing the floor to install slope-rack seating. The sanctuary’s original chandelier was found and rehabilitated to its former grandness. For the stage, the proscenium arch and fly tower were created with the removal of the back wall.
The building now glows with new purpose.
“The attention to history and detail is very nicely done. Forty years from now, people will still walk in the building and say ‘Wow!’”–2008 jury
Additional Information
Cost per Sq Ft
$266.26
Featured in
2008 Educational Interiors
Interior category
Auditoriums/Music Rooms
Other projects from this professional

Vanderbilt U. Medical Center, Vanderbilt Heart & Vascular Institute Procedural Area 5th Fl. CCT Unit
Vanderbilt Heart & Vascular Institute relocated key procedural areas to the fifth...

Belmont University, McWhorter Hall-School of Pharmacy, Schl of Physical Therapy and Dept of Psych.
McWhorter Hall provides innovative learning spaces within architecture influenced by the historic...

Brentwood Academy, Fine Arts Center
Brentwood Academy’s Fine Arts Center will give the school’s students in grades...

Belmont University, College of Health Sciences and Nursing, The Gordon E. Inman Center
The Gordon E. Inman Center consolidates all the programs of Belmont University’s...
Load more


