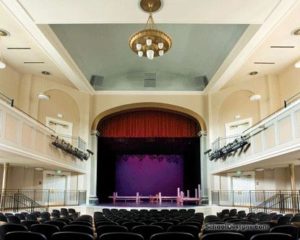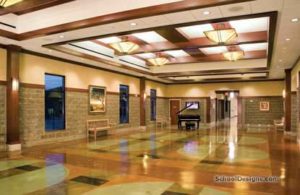Belmont University, Beaman Student Life Center
Nashville, Tennessee
Created to raise the level of excellence in campus life through enhanced student services and recreation facilities, the center includes fitness facilities with strength training and cardiovascular equipment, an aerobics and dance area, two racquetball courts, an intramural gymnasium, a rock-climbing wall and student locker rooms.
Also housed in the center are the administrative offices of Belmont’s dean of students and the student affairs office. Student services housed here include student-managed retail space, offices and meeting rooms for student organizations, and ample gathering spaces and inviting seating areas for students to study and interact.
The center’s design unites the traditional vocabulary of existing campus architecture, while setting a new palette standard. Round classical columns, octagonal design elements and brick harken to the university’s past, while mingling with open interior spaces and a contemporary introduction of glass. Translucent fabric panels stretched over aluminum frames and suspended from the ceiling of the commons area serve as “light scoops,” reflecting natural and artificial light.
The center’s “village” design approach in a pedestrian scale becomes one with the community and campus.
Additional Information
Associated Firm
Cannon Design
Cost per Sq Ft
$165.00
Featured in
2004 Educational Interiors
Interior category
Student Centers/Service Areas
Other projects from this professional

Vanderbilt U. Medical Center, Vanderbilt Heart & Vascular Institute Procedural Area 5th Fl. CCT Unit
Vanderbilt Heart & Vascular Institute relocated key procedural areas to the fifth...

Belmont University, McWhorter Hall-School of Pharmacy, Schl of Physical Therapy and Dept of Psych.
McWhorter Hall provides innovative learning spaces within architecture influenced by the historic...

Belmont University, Bill and Carole Troutt Theater
A university-owned, historic church building, previously used as a nursing school, gained...

Brentwood Academy, Fine Arts Center
Brentwood Academy’s Fine Arts Center will give the school’s students in grades...
Load more


