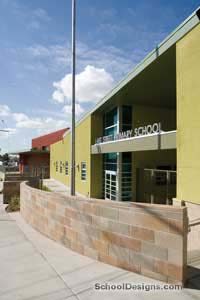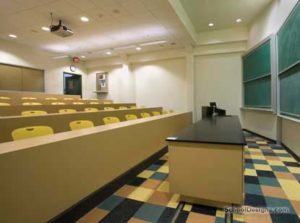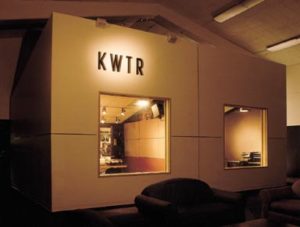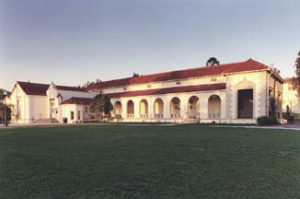Belmont Primary Center #12
Los Angeles, California
Designed to relieve crowding in local neighborhood schools, Belmont Primary Center #12 will provide facilities for 380 students in kindergarten, first and second grade.
Situated on a sloping two-acre site, the school program is divided among three buildings, placed at the site perimeter to form a central protected courtyard. The administration/library building faces the street and bus dropoff, providing the main school entrance and public interface.
The classroom building is positioned above a parking garage, containing 13 general classrooms, three kindergarten rooms, restrooms and outdoor teaching spaces. The multipurpose building spans the rear of the site with a multipurpose room, stage and facilities for food service, faculty dining and the plant manager. All buildings are linked by a covered arcade, which provides shade and protection from the elements. The arcade connects to a large lunch shelter for outdoor meals.
Outdoor play areas are a mix of hard surfaces and grass, with colored asphalt used for game markings. Throughout the project, steps, low walls and planters are provided for gardening projects and casual seating, providing places for friends to gather away from active play.
Additional Information
Capacity
380
Cost per Sq Ft
$185.00
Featured in
2003 Architectural Portfolio
Category
Work in Progress
Other projects from this professional

Lake Street Primary School
Situated on a sloping two-acre site, Lake Street Primary School is...

Occidental College, Fowler Hall Renovation
Designed in 1912 by Occidental College campus architect Myron Hunt as a...

Whittier College, KWTR Campus Radio
When displaced by a renovation in the existing student union building, KWTR...

Whittier College, Deihl Hall
Designed in 1918, this unreinforced masonry classroom building had been unused for...
Load more


