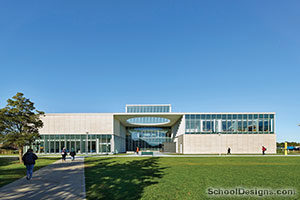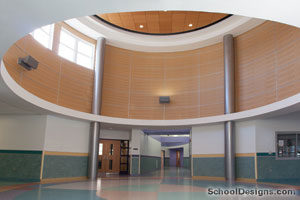Bellport Middle School, Performing Arts Center
Bellport, New York
As part of the South Country Central School District’s recently approved $65 million building program, the board of education and the architect developed a performing-arts center expansion program for the middle school. It provides much-needed performance and assembly space, including a full-size auditorium with stage, along with storage space to support the district’s theater and music programs. Six new standard classrooms will support educational programs at the middle school level. The auditorium will be used for educational, theater and music programs, special events and community use. The additional classrooms accommodate enhanced learning programs required by the state education department.
Because the existing middle school was a two-story 1970s spread-out design, the architect and the administration concluded that the best location for the new addition would be adjacent to the existing gymnasium on the northwest side of the existing facility.
The design solution involved two corridors running along the existing gymnasium exterior walls, connecting the addition to the existing school and providing excellent circulation. The location of this major addition enables the new structure to act independently, while providing the required parking for major school productions, district and community events.
The board of education and community wanted the performing-arts center to not only provide the required programmatic space they desired, but also offer a modern esthetic. The district also expressed an interest in incorporating green building materials wherever possible.
The design creates a glass and metal panel entrance, featuring a flying metal canopy. The remaining exterior facade combined glass and brick work that tie the addition into the existing older school building. The bridge that connects the new wing to the older structure is a combination of glass and metal panel.
The performing-arts center includes an auditorium, classrooms and connecting corridors composed of about 28,250 square feet of added space. The auditorium area alone provides 16,860 square feet of interior space and features wood paneling walls with built-in architectural side lights, along with a state-of-the-art stage lighting and sound system. The addition features an open and airy entrance and lobby with public restroom directly off the lobby; a 700-seat auditorium with a dual-level lighting and control room that incorporates the latest technologies; and a large open stage area of about 2,550 square feet. A side corridor provides direct access to storage rooms for costumes, music and stage equipment, along with a green room attached to the stage area. The auditorium also provides a separate handicapped stagelift area, along with wheelchair seating areas at various locations.
The classroom portion of the expansion is a two-story addition with three classrooms on each level. This wing is connected to the existing school by a second-floor enclosed walkway that bridges the opening between the new first-floor corridor and the existing building. The purpose of the bridging was to provide the students access to an interior courtyard on the main level, and directed, protected access into the existing middle school from the addition.
Many of the building materials in the addition were used with green design in mind, including the use of recycled materials. In June 2009, the district approved a program that will create a new planetarium and a marine biology program at the middle school, along with the installation of solar panels.
Additional Information
Capacity
700
Cost per Sq Ft
$336.63
Featured in
2009 Architectural Portfolio
Other projects from this professional

Malverne High School Performing Arts Center
Because of the growth and increasing recognition of Malverne High School’s music...

Suffolk County Community College, Center for Health and Wellness Facility
Design Team H2M architects + engineering (Architect); ikon.5 architects (Associated Design Architects); Richard...

Suffolk County Community College, Learning Resource Center at the Grant Campus
The college’s vision for the new Learning Resource Center was to create...

New K-2 Tuttle Avenue School
The new K-2 Primary Center comprises 62,000 square feet of interior educational...
Load more


