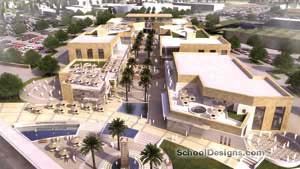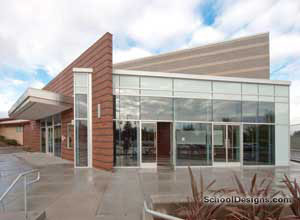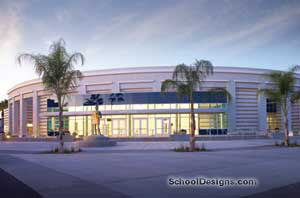Bellevue Road Area High School, New Campus
Merced, California
The 53-acre site for this high school is situated in growing north Merced near the new University of California campus. The interconnected buildings wrap around a large central quadrangle that provides exceptional visual supervision while allowing the public after-hours access to areas such as the main 1,400-seat gym, 250-seat performing-arts theater, cafeteria and library.
The architect led two separate committees through the process of designing the school, building consensus in a collaborative environment throughout the district and community. The desire to convey an attitude of “student achievement” in a high-quality, safe educational environment became the core of the design.
The sweeping curve of the main two-story buildings was designed to express the feeling of simple elegance. As a Collaborative for High Performance Schools (CHPS) facility, this school will be built with sustainable products and materials such as masonry, steel and energy-efficient equipment. A fundamental principle of the design is that “when provided with a quality learning environment, students respond with pride, commitment and respect.”
Additional Information
Capacity
2,000
Cost per Sq Ft
$410.00
Featured in
2007 Architectural Portfolio
Category
Work in Progress
Other projects from this professional

Southwestern College, Corner Lot Development
As the first phase of a 20-year master plan, the new 141,500-square-foot...

Branham, Del Mar, Leigh, Prospect and Westmont High Schools, Performing Arts Centers
San Jose’s Campbell Union High School District was hampered with the lack...

Chula Vista High School, Performing Arts Center and Library
The master plan for the Chula Vista High School campus in San...

Sweetwater Union High School, Administration, Theater and Library Complex
Sweetwater Union High School has been a proud and important part of...
Load more


